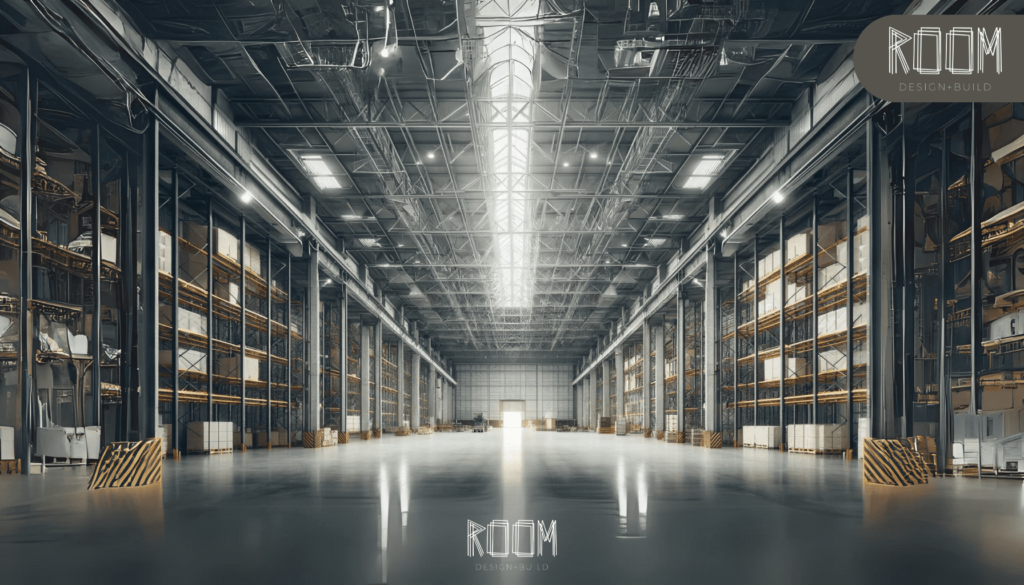Warehouse Renovation Commercial Permit Service
OUR SERVICES
Best Services From Room
Room design-build company involves a combination of creative design, project management, client collaboration, and efficient construction.


Warehouse Renovation
Warehouse Renovation
Revamping a warehouse provides a unique opportunity to optimize your industrial space. Prior to initiating any renovations, securing the requisite permits is crucial to adhere to local regulations. Room Design+Build specializes in navigating the permit process, ensuring that all designs meet regulatory standards and are promptly approved. Our team collaborates closely with you to create a design that not only maximizes your warehouse's functionality but also complies with all relevant regulations. From inception to completion, we are committed to delivering a streamlined and compliant warehouse renovation experience. Contact Room Design+Build today to explore our warehouse renovation design permit services and begin transforming your industrial space.
Warehouse Renovation
Design-Build Solutions: Our integrated approach brings together design and construction seamlessly, providing a single point of accountability for our clients.
