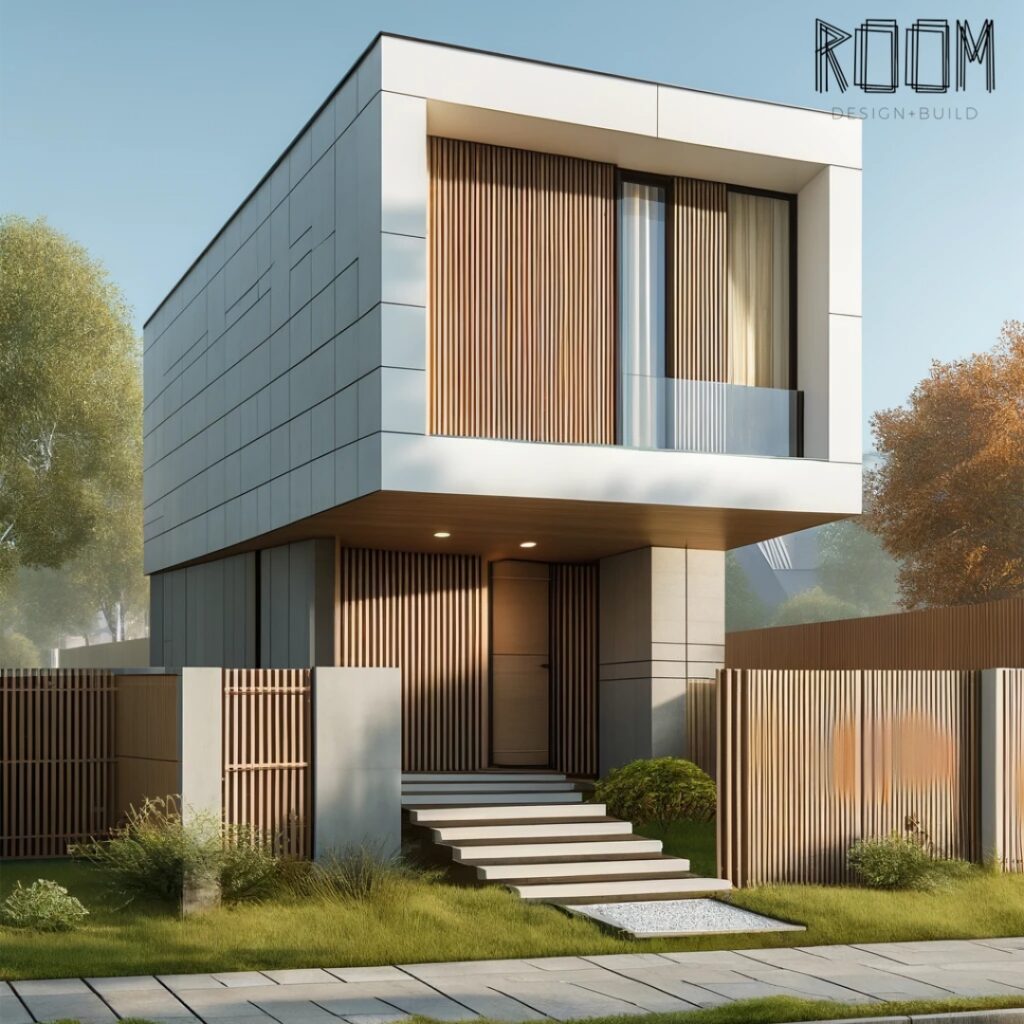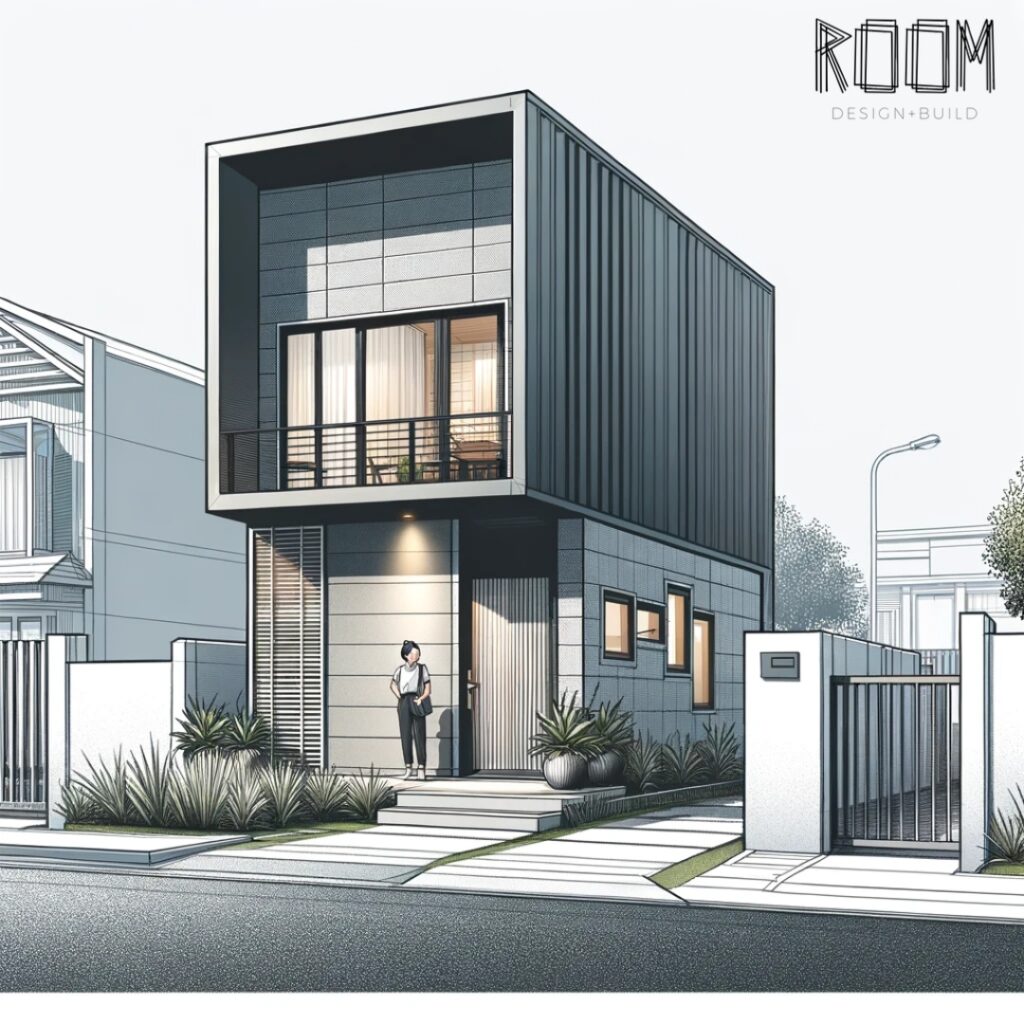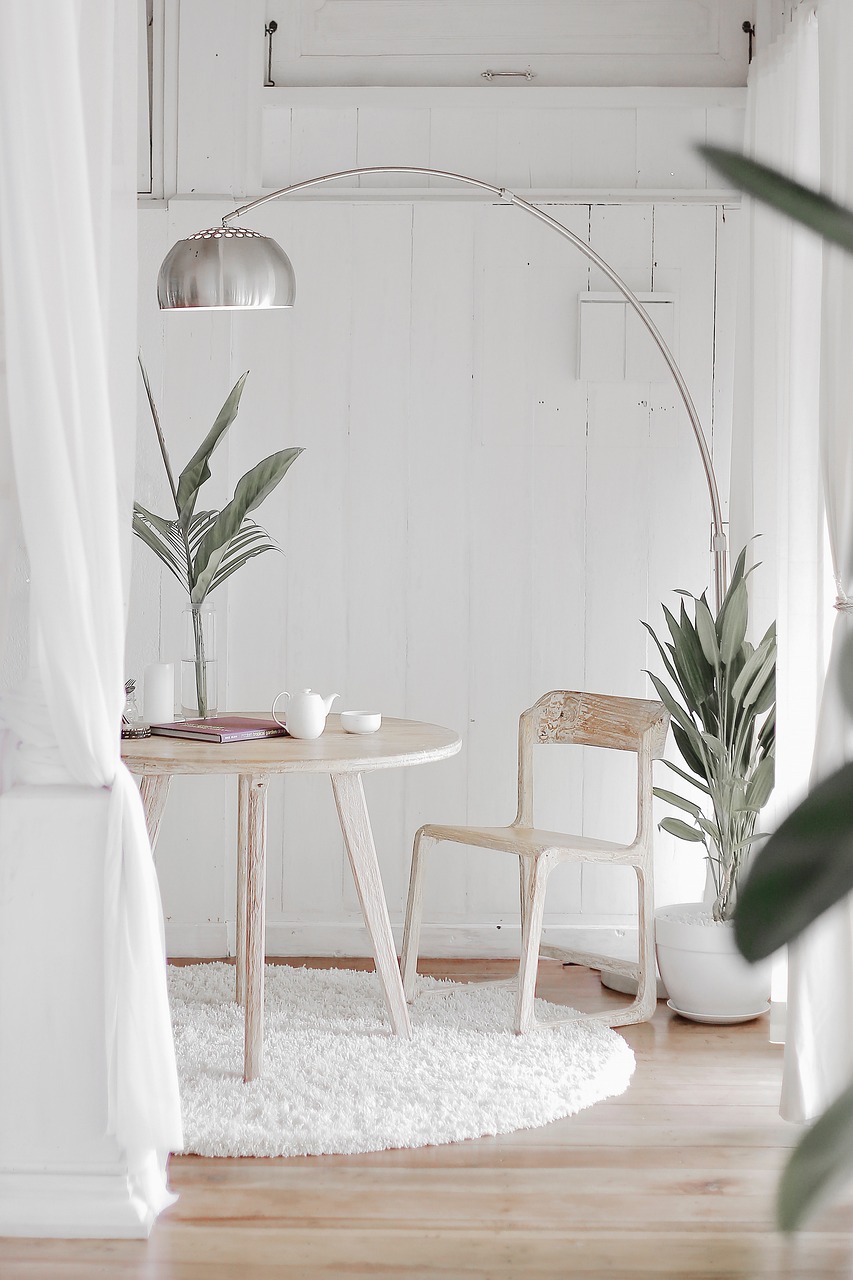Toronto’s urban landscape is transforming, with laneway suites emerging as a popular choice for enhancing the city’s housing diversity. These unique living spaces offer a practical solution to the housing shortage and exemplify innovative urban planning.
What Are Laneway Suites?

Laneway suites are secondary residential units built on the same lot as an existing primary dwelling. Located typically in the backyard facing a laneway, they offer a distinct living space without altering the street view. This housing model leverages underused spaces, providing quality rental options and a fresh take on urban living.
Benefits of Laneway Suites
Laneway suites offer multiple advantages:
• Increased Housing Flexibility: They introduce more housing options within urban areas.
• Economic Benefits: Owners can generate rental income, increasing their property’s value.
• Enhanced Privacy: Located away from the main residence, they offer privacy to occupants.
• Community Integration: They maintain the character of neighborhoods while adding density.
Legal Requirements for Building Laneway Suites
Building a laneway suite involves navigating through city by-laws and zoning regulations. Key requirements include obtaining a building permit, adhering to specific design standards, and ensuring the suite is accessible for emergency services. Homeowners are advised to consult with City Planning and Urban Forestry staff for a smooth approval process.
How to Build a Laneway Suite: Steps and Considerations
Constructing a laneway suite requires careful planning. Here’s a simplified guide:
- Design: Collaborate with a qualified designer to create plans that comply with the Ontario Building Code and city by-laws.
- Permit Application: Submit detailed drawings and documents in PDF format for review.
- Construction: Follow the approved plans, focusing on quality and compliance with safety standards.
Financial Implications and Incentives

Investing in a laneway suite involves a significant financial commitment, with costs varying based on design, size, and finishings. For a two-story laneway suite excluding a parking lot, typically recommended at approximately 800 square feet (with an additional basement floor), the costs can be broken down as follows:
- Construction Cost Per Square Foot: $400-$600
- Soft Costs: Approximately $40,000, covering city permits, site surveyor fees, designer fees, builders’ insurance, and HVAC design. Note that there may be additional fees for development, other municipal charges, or engineering fees.
- Hard Costs include:
- Footing & Foundation: $21,000
- Building Envelope: $48,000
- HVAC: $18,000
- Electrical: $10,000
- Plumbing: $12,000
- Interior Finishes: $41,000
- Miscellaneous Finishes: $10,000
- General Contractor: $100,000
The total hard costs range from $300,000 to $500,000. For example, for a laneway suite with a total area of 900 square feet and a construction cost of $500 per square foot, the total construction cost would be approximately $450,000.
Rental Income Potential
With the growing demand for rental properties in Toronto, a laneway suite can serve as a lucrative source of passive income. For a 900-square-foot suite, the rental rate could be around $4,000, aligning with Toronto’s competitive rental market.
The City of Toronto supports laneway suites through financial incentives like the $50K loan program for construction costs. This initiative aims at making laneway suites a viable option for homeowners while promoting affordable rental housing.
Case Study: Success Stories
Several Toronto neighborhoods now boast laneway suites that serve as efficient design and community integration models. These success stories highlight the potential of laneway suites to enrich urban living and offer practical solutions to housing challenges.
Summary
Laneway suites represent a forward-thinking approach to urban development in Toronto. By embracing this innovative housing model, the city is setting a benchmark for sustainable living, community enhancement, and architectural diversity.
Room Design Build is an architectural design and build firm located in Toronto. If you need more information on design and build, contact us today and learn how we can help you.




[…] allow homeowners in specified urban zones to easily add units like garden suites and laneway houses, thereby boosting property value and contributing significantly to the regional housing supply, all […]