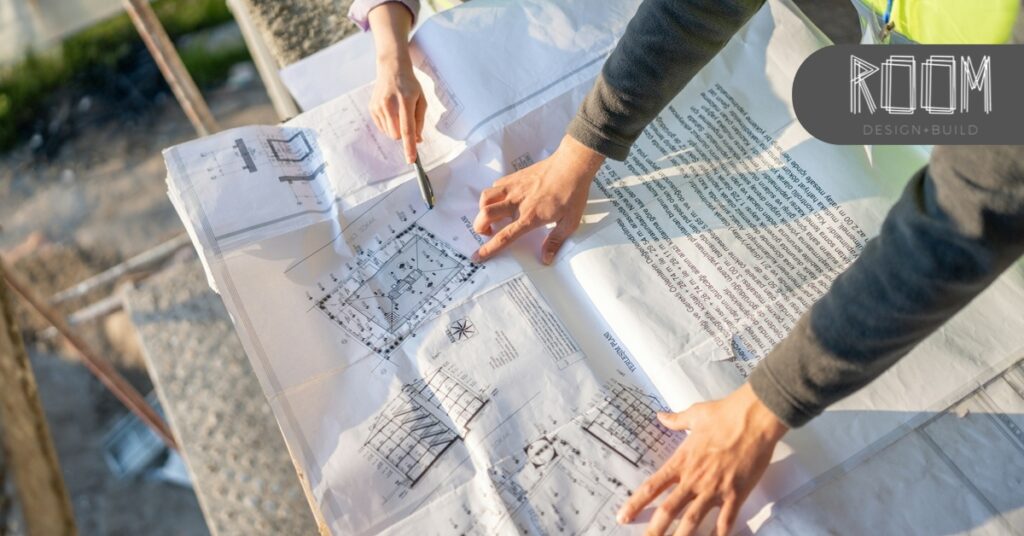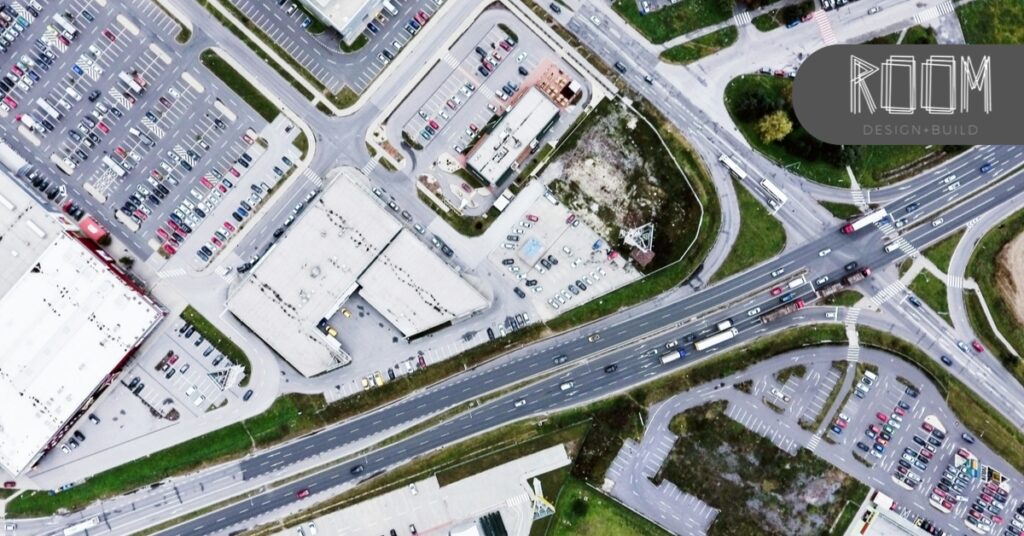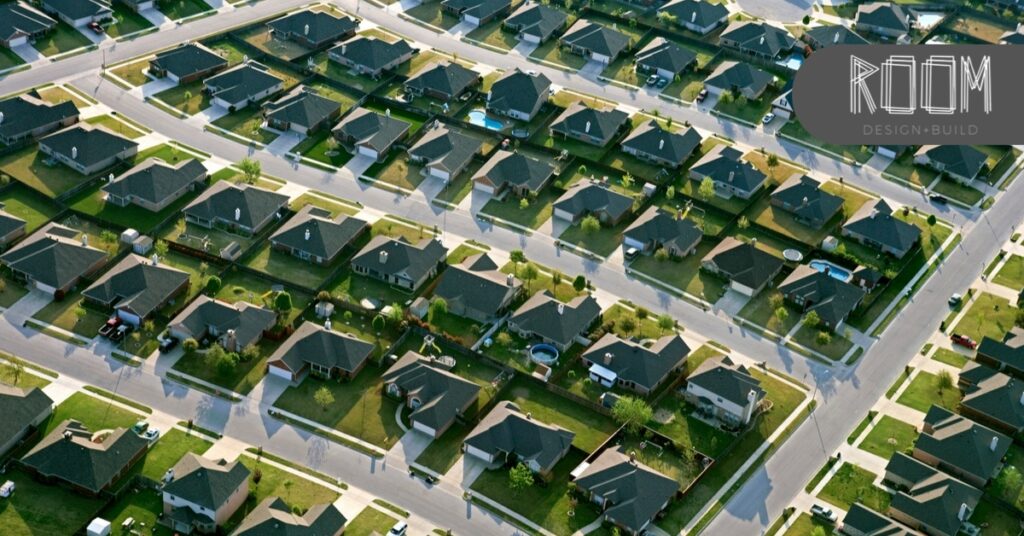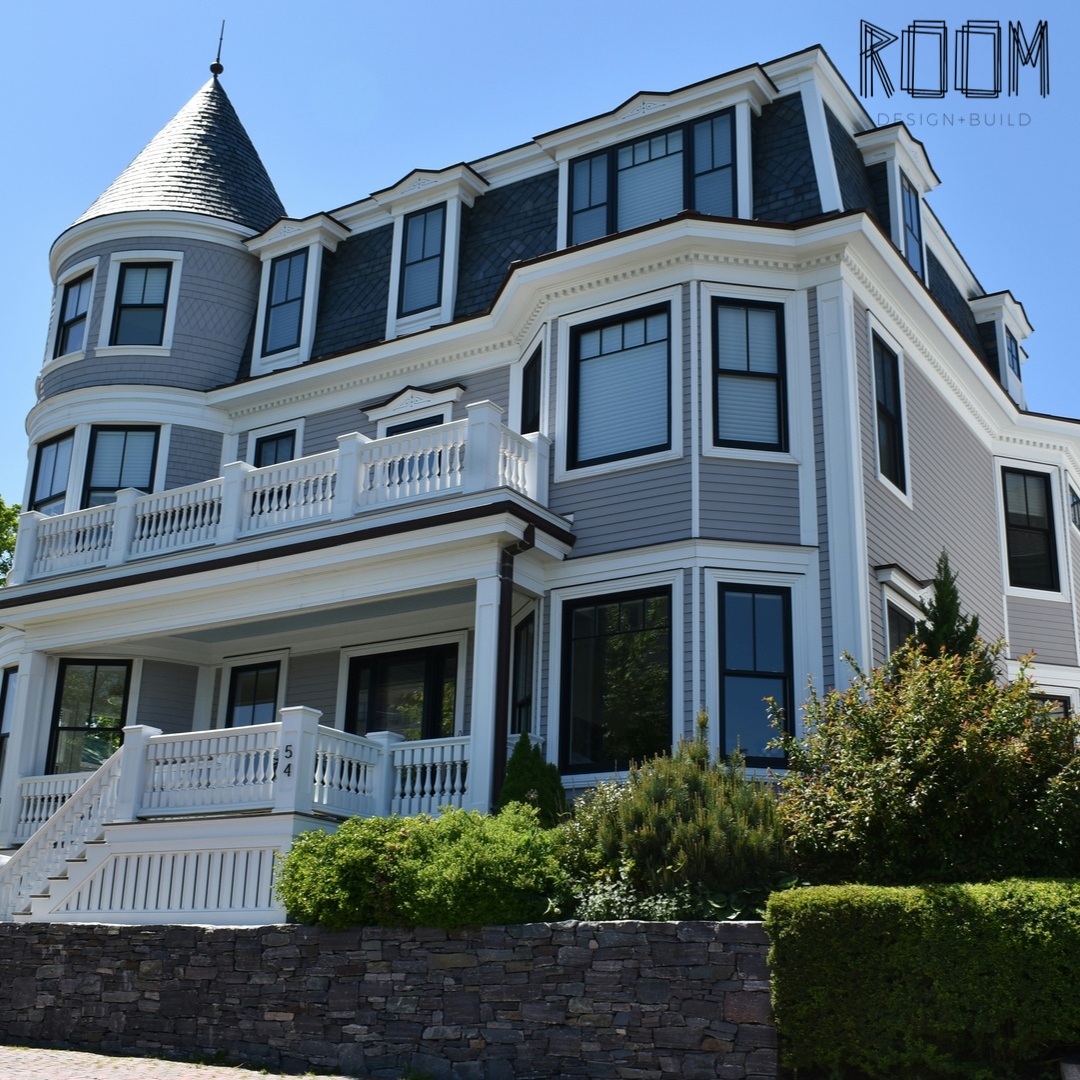Table of Contents
Toronto’s zoning by-laws are fundamental instruments of urban management, impacting every facet of construction and property development across the city. These regulations dictate the permissible uses of land and structures, influencing building locations, heights, densities, and functionalities. They are designed to orchestrate orderly growth and development that aligns with broader municipal objectives, ensuring that changes enhance rather than disrupt the urban fabric. The roles of BCIN designers and OAA architects are critical in navigating these regulations, as they bring specialized knowledge and skills to ensure compliance and facilitate project approval.
For professionals navigating the complexities of real estate development—including BCIN designers responsible for drafting and design, as well as OAA architects who oversee the broader architectural elements—or property owners looking to modify or leverage their property, understanding Toronto’s zoning by-laws is crucial. This guide provides a comprehensive overview of these regulations, offering insights and strategies to effectively manage and utilize zoning laws for successful project execution. By delving into the nuances of these by-laws, stakeholders including BCIN designers and OAA architects can anticipate challenges and capitalize on opportunities within Toronto’s dynamic real estate landscape, ensuring that each project not only meets regulatory standards but also achieves aesthetic and functional excellence.
Understanding Zoning By-laws

Zoning by-laws are designed to promote orderly development and maintain the intended character of communities within Toronto. They regulate various aspects of land use across the city, setting specific criteria for residential, commercial, and industrial zones. BCIN designers, specializing in building code identification and project design, and OAA architects, who bring comprehensive architectural expertise, are well-positioned to offer consultancy on how these laws impact property development and use.
Both BCIN designers and OAA architects are instrumental in interpreting and applying these by-laws, providing invaluable guidance on achieving compliance and maximizing the potential of each project. Their expertise ensures that development plans align with municipal strategies for sustainable growth and community benefit.
Types of Zoning Designations

Zoning designations are critical in urban planning as they dictate the permissible uses of land within a city. Here’s a closer look at the common types of zoning designations in Toronto:
- Residential Zoning: This designation is primarily intended for housing and related activities. It includes various subcategories to accommodate different forms of residential buildings such as single-family homes, duplexes, and high-rise apartment complexes. Residential zones aim to create peaceful living environments and may have restrictions on business activities to maintain the area’s residential character.
- Commercial Zoning: Designed for business activities, commercial zoning covers a broad range of enterprises including shops, offices, and service establishments. This type of zoning is crucial for economic development and is typically found in downtown cores and main streets. Commercial zones are designed to be accessible and may integrate requirements for parking spaces and pedestrian access.
- Industrial Zoning: Industrial zones are allocated for manufacturing, warehousing, and distribution activities that typically require larger areas and are separate from residential and commercial areas due to their noise, traffic, and aesthetic impacts. These zones are essential for accommodating the operational needs of industries while protecting other areas from industrial disturbances.
- Mixed-Use Zoning: A flexible zoning category, mixed-use zoning allows for a combination of residential, commercial, and sometimes industrial uses within the same geographic area. This designation is intended to promote highly integrated areas where people can live, work, and play, facilitating a vibrant, interactive community environment. Mixed-use zones are often found in urban centers and are key to reducing commute times and enhancing urban livability.
How to Find Zoning for a Property?

Determining the zoning designation for your property is a straightforward process thanks to tools provided by the City of Toronto. The city offers a Zoning By-law Interactive Map, a user-friendly resource that allows property owners and developers to easily find the specific zoning by-laws applicable to their properties by simply entering an address. This tool provides a detailed breakdown of zoning restrictions, permitted uses, and other relevant regulations.
To access the map, you can simply click on the following link: Zoning By-law Interactive Map. This will take you directly to the map where you can enter your address to see the zoning information for your property.
It is important to note, however, that while the Zoning By-law Interactive Map is an excellent preliminary resource for general guidance and planning purposes, it is provided for convenience only. The city makes every effort to ensure the accuracy of the map’s information, but for legal and detailed planning applications, it is crucial to consult the original certified documents. These are available from the City Clerk’s office and include the official Zoning By-law 569-2013 and any subsequent amendments. These documents are the authoritative sources for zoning information and should be referred to for making any final and legally binding decisions regarding property use and development.
Zoning By-law Regulations in Toronto

In Toronto, zoning by-law regulations are designed to manage land use and guide urban development according to the city’s Official Plan. These regulations cover several key aspects:
- Setbacks and Building Heights: Toronto’s zoning by-laws specify minimum setbacks, which are the distances a building must be set back from property boundaries, roads, and other structures. Building height regulations are crucial for maintaining the intended character of neighborhoods and ensuring that new developments integrate well with existing structures.
- Lot Coverage and Floor Space Index (FSI): These regulations control the amount of space buildings can occupy on a lot. Floor Space Index, known in Toronto as the ratio of the total building area in relation to the size of the lot, is used to manage density and ensure developments are proportional to the size of their properties.
- Land Use Restrictions: Each zone in Toronto is designated for specific uses such as residential, commercial, or industrial. The zoning by-laws clearly outline permissible uses within these zones to prevent conflicts and ensure that each area of the city develops according to planned objectives.
- Parking Requirements: Toronto’s zoning regulations include mandatory parking minimums that vary depending on the type and location of the development. These requirements are intended to ensure that sufficient parking is available for residents, workers, and visitors, thereby mitigating potential traffic and parking issues.
- Permitted and Conditional Uses: The zoning by-law categorizes uses into ‘as-of-right’ (permitted uses) and conditional uses, which require special approval. This structure allows the city to maintain control over more impactful or potentially disruptive developments.
- Aesthetic and Design Guidelines: In some parts of Toronto, particularly heritage areas or special design districts, there are guidelines governing architectural styles, building materials, and landscaping to ensure that developments are aesthetically pleasing and consistent with the city’s cultural heritage.
- Environmental Protections: Toronto’s zoning by-laws incorporate measures to protect environmentally sensitive areas, manage stormwater, and preserve urban green spaces. These regulations support sustainable development practices and help maintain the ecological health of the city.
Toronto’s comprehensive approach to zoning helps to balance development with community interests, environmental sustainability, and overall city planning goals. For anyone involved in property development or urban planning in Toronto, understanding these zoning regulations is essential for compliance and successful project execution.
For more detailed information and specific zoning by-law documents, you can visit the City of Toronto’s Zoning By-law website, which provides access to zoning maps and the complete text of the by-laws, including any recent amendments.
The Role of BCIN Designers and OAA Architects in Zoning Consultations

Navigating Toronto’s zoning by-laws often requires specialized knowledge that BCIN designers and OAA architects possess. These professionals offer consultancy services that extend from the initial planning stages to final compliance checks. BCIN designers focus on detailed aspects of the building code and architectural drawings, ensuring designs meet specific zoning requirements. Meanwhile, OAA architects provide a broader scope of design and compliance insight, focusing on aligning architectural aspirations with legal and community standards.
Their involvement can streamline the zoning approval process, identify potential design modifications early, and facilitate smoother project execution by proactively addressing zoning challenges.
Summary

Understanding and effectively navigating Toronto’s zoning by-laws is essential for anyone engaged in property development and urban planning. The complexity of these regulations necessitates the expertise of professionals such as BCIN designers and OAA architects. These experts play a crucial role in ensuring that development projects comply with the specific zoning requirements, which is key to their success. They contribute not just to the legal compliance of projects, but also significantly enhance their functionality, aesthetics, and value.
As Toronto continues to expand and evolve, the role of these professionals becomes increasingly vital. BCIN designers and OAA architects are essential in translating zoning laws into practical, innovative designs that meet the needs of a growing city. Their skills ensure that developments not only adhere to stringent regulations but also contribute positively to the urban landscape, enriching the community and boosting property values.
Their consultancy services are invaluable, providing guidance through the intricate process of zoning approvals and helping to foresee and navigate potential challenges. The expertise of BCIN designers and OAA architects is fundamental to shaping Toronto’s future, making it a well-planned, attractive, and functional city for its residents and investors. Their continued involvement will be crucial in steering the city’s development trajectory towards sustainable and beneficial growth.
How We Can Help
Room Design Build is an architectural design and build firm located in Toronto. If you need more information on design and build, contact us today and learn how we can help you.
The information provided above is of a general nature and should not be considered as advice. Each transaction or situation is unique and requires specific advice to meet your specific needs. Therefore, if you have questions about residential and commercial construction, consulting with an expert in the field is recommended.



