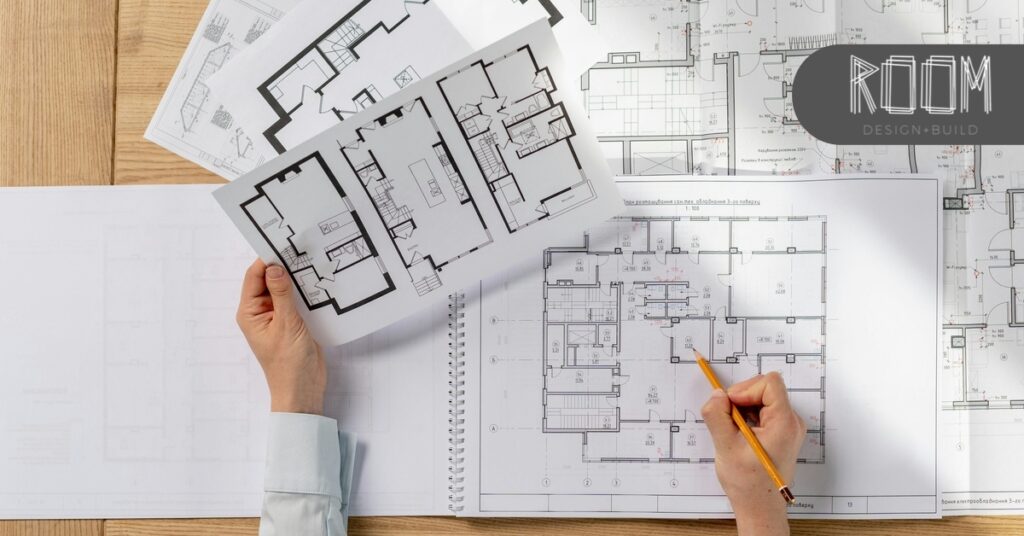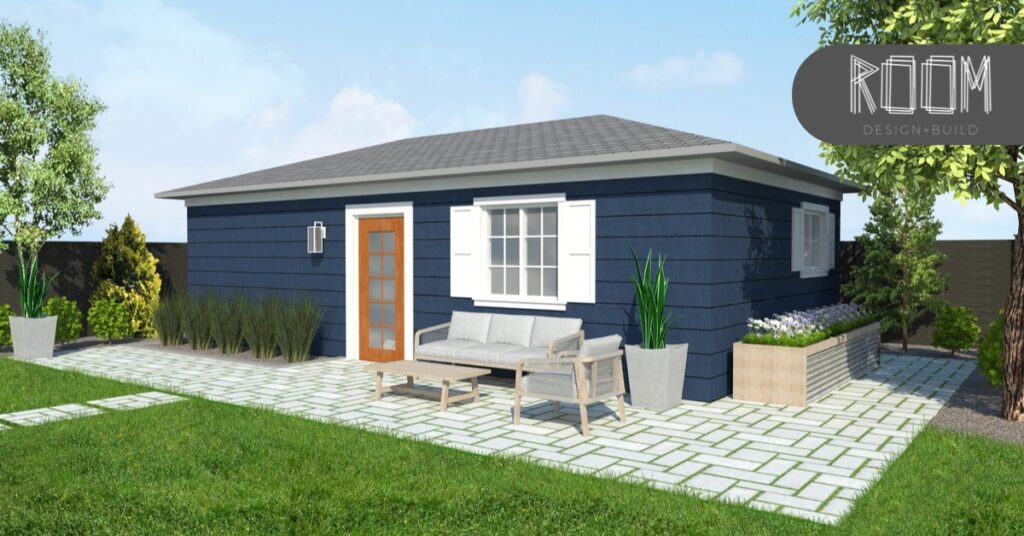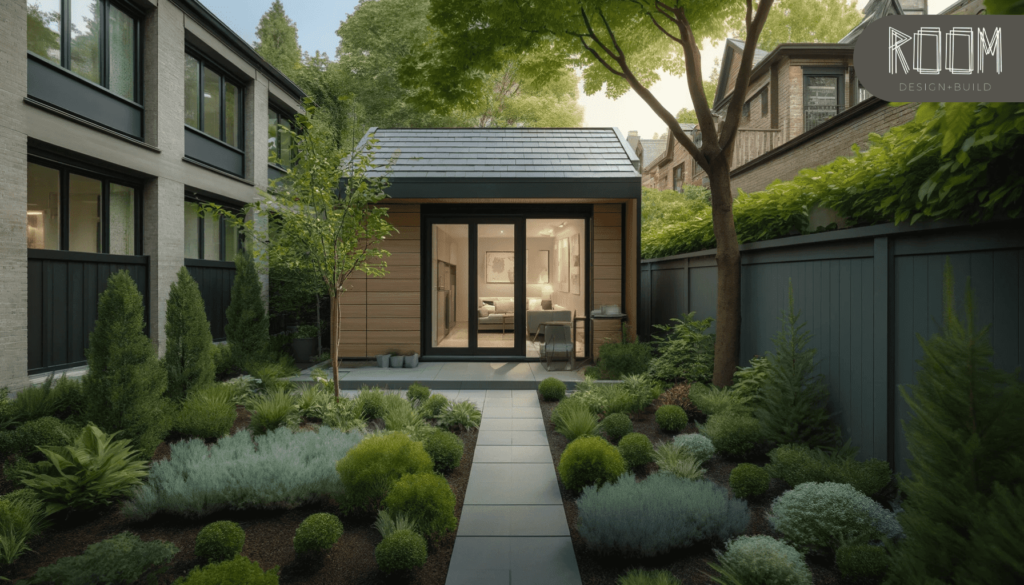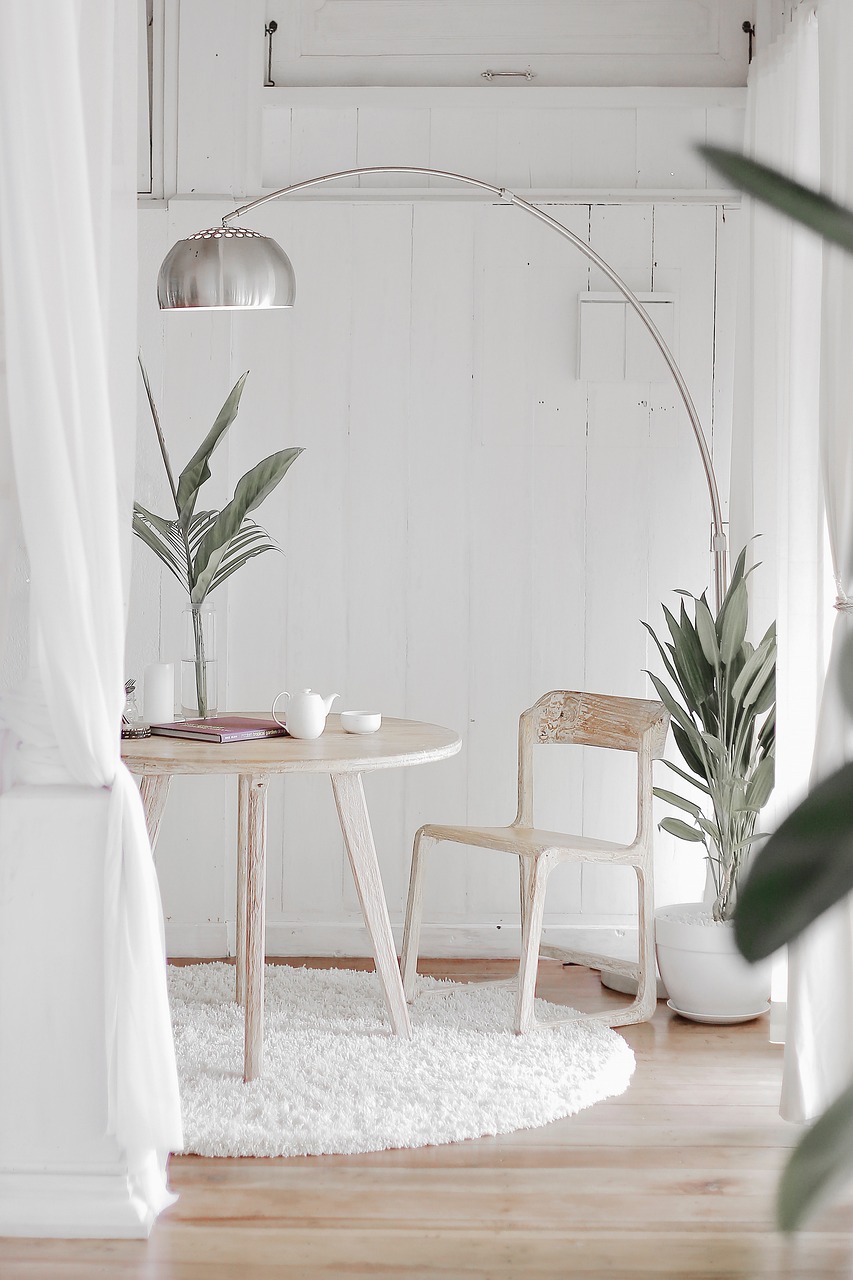Table of Contents
Garden suites, also known as accessory dwelling units, present a unique opportunity for homeowners in Mississauga to enhance their property’s value and functionality. These standalone structures are designed to be self-contained living spaces, equipped with all the necessary amenities for comfortable living. They provide an excellent solution for accommodating family members or generating additional rental income, all while maintaining privacy from the main residence.
In Mississauga, garden suites are becoming increasingly popular due to their versatility and the ease with which they can be integrated into existing properties. They not only optimize underutilized yard space but also contribute to the diversity of housing options available within the city. Whether you’re looking to house aging parents close by or seeking an investment opportunity, garden suites offer a practical and potentially lucrative solution.
Advantages of Pre-Approved Plans

The City of Mississauga simplifies the process of expanding residential properties by offering pre-approved garden suite plans. This initiative is designed to streamline the construction process, significantly reducing the time and effort typically required for designing and gaining approval for custom structures. By utilizing these standardized plans, homeowners can bypass many of the obstacles that often delay project starts, allowing for quicker and more efficient development.
These pre-approved designs also offer substantial cost savings. Without the need for customized architectural services, homeowners can allocate more of their budget towards high-quality materials and construction. This approach not only speeds up the approval and building processes but also ensures that all designs meet local zoning and building regulations, further simplifying the path to project completion.
Step-by-Step Guide to Planning Your Project
Starting a garden suite project in Mississauga is streamlined with pre-approved plans.
First, select a suitable design. Next, assess your property and prepare a detailed site plan.
Review zoning requirements to ensure compliance. Submit your permit application via Mississauga’s ePlans portal. Once approved, prepare for construction, and manage inspections to completion.
Design Options Available

Mississauga offers two main designs for garden suites:
-
- Studio Model Suite: A compact 40 square meters (430 square feet) including a multi-use living space and a separate bathroom.
-
- One-bedroom Model Suite: A more spacious option with 55 square meters (600 square feet), featuring distinct living, kitchen, and sleeping areas.
Customizing Your Garden Suite
Customizing your garden suite in Mississauga allows for personalization of both exterior and interior finishes. Match the suite’s style to your main house or choose unique designs to reflect your taste. Options include different sidings, window styles, door types, and flooring materials. These customizations not only enhance the suite’s aesthetics but also boost your property’s overall appeal and value, making it a more enjoyable and harmonious space.
Site and Grading Plan Requirements
Accurate site and grading plans are essential for garden suite projects in Mississauga. These plans should detail lot boundaries, existing structures, and the proposed suite’s location. They ensure compliance with local zoning laws and building codes, and are crucial for permit approval. Include zoning setbacks, lot coverage, and any necessary changes in elevation to manage water drainage effectively. Proper planning helps avoid future legal or structural issues, facilitating a smoother project flow.
Permit Application Process in Mississauga

To construct a garden suite in Mississauga, it’s imperative to submit a comprehensive building permit application. This application must include detailed site and grading plans that comply with local zoning and building codes. The process begins with gathering all necessary documentation, including plans that show the exact dimensions and placement of the suite on your property, as well as any other pertinent structural details.
For detailed guidance on what is required, you can visit the Mississauga Building Permits webpage. Once you have all the documents prepared, submit your application through the ePlans portal. This digital submission platform streamlines the process, making it easier and faster to get your plans reviewed and approved by the city authorities.
Summary of Fees and Charges

Building a garden suite in Mississauga involves various fees that homeowners need to consider. These include permit fees, which are necessary for processing your building application, and development charges, which contribute to the expansion of city infrastructure necessitated by new construction. Additionally, if your garden suite requires a new municipal address, there will be a specific fee associated with establishing this address.
For a detailed breakdown of all associated costs, homeowners should consult the building permit cost and time frames page provided by the City of Mississauga. This resource offers comprehensive information on the expected fees and helps you estimate the total financial commitment needed to complete your garden suite project, ensuring there are no surprises during the process.
Summary
A garden suite is a valuable addition to any property in Mississauga, offering not just an increase in functional space but also potentially enhancing the property’s market value. By choosing to utilize the City of Mississauga’s pre-approved plans, homeowners can streamline the building process, reduce design and construction costs, and minimize the potential for delays. These suites provide flexible options for additional living space, whether for family use or as a rental opportunity, thereby increasing both the utility and appeal of your property.
By meticulously following the guidelines and steps provided by the city, including proper planning, adhering to zoning regulations, and completing necessary permit applications, you can ensure a smooth and successful project completion. Leveraging these resources and recommendations will help maximize the benefits of adding a garden suite to your property, making it a wise investment for the future.
How We Can Help
Room Design Build is an architectural design and build firm located in Toronto. If you need more information on design and build, contact us today and learn how we can help you.
The information provided above is of a general nature and should not be considered as advice. Each transaction or situation is unique and requires specific advice to meet your specific needs. Therefore, if you have questions about residential and commercial construction, consulting with an expert in the field is recommended.



