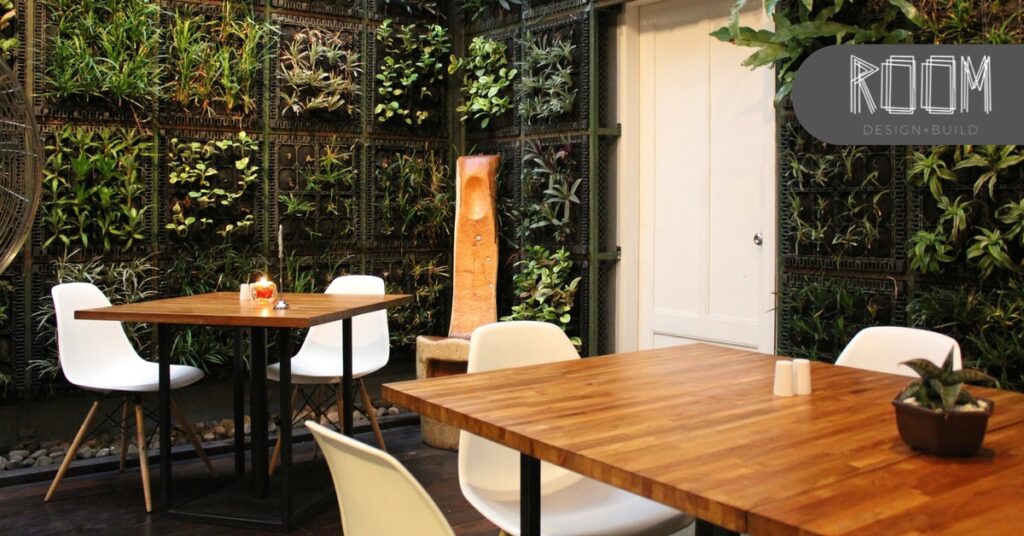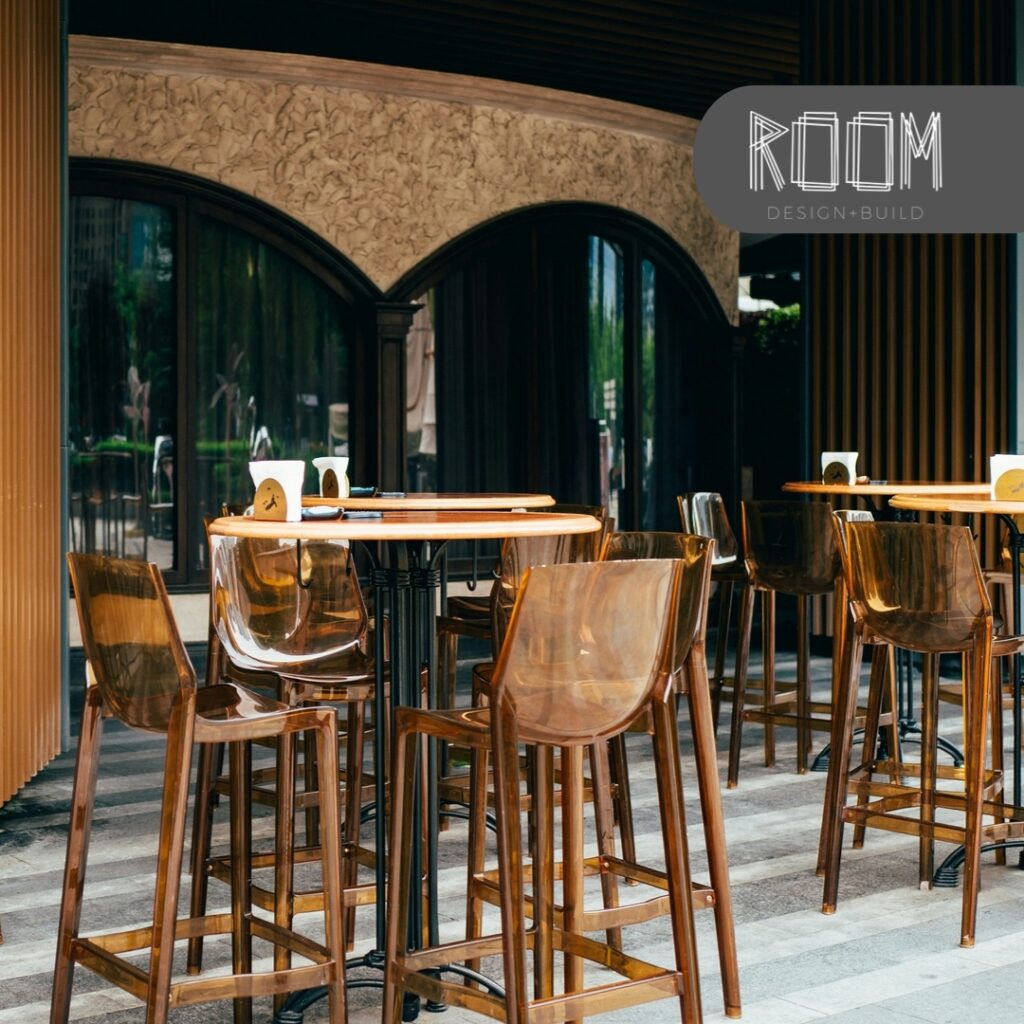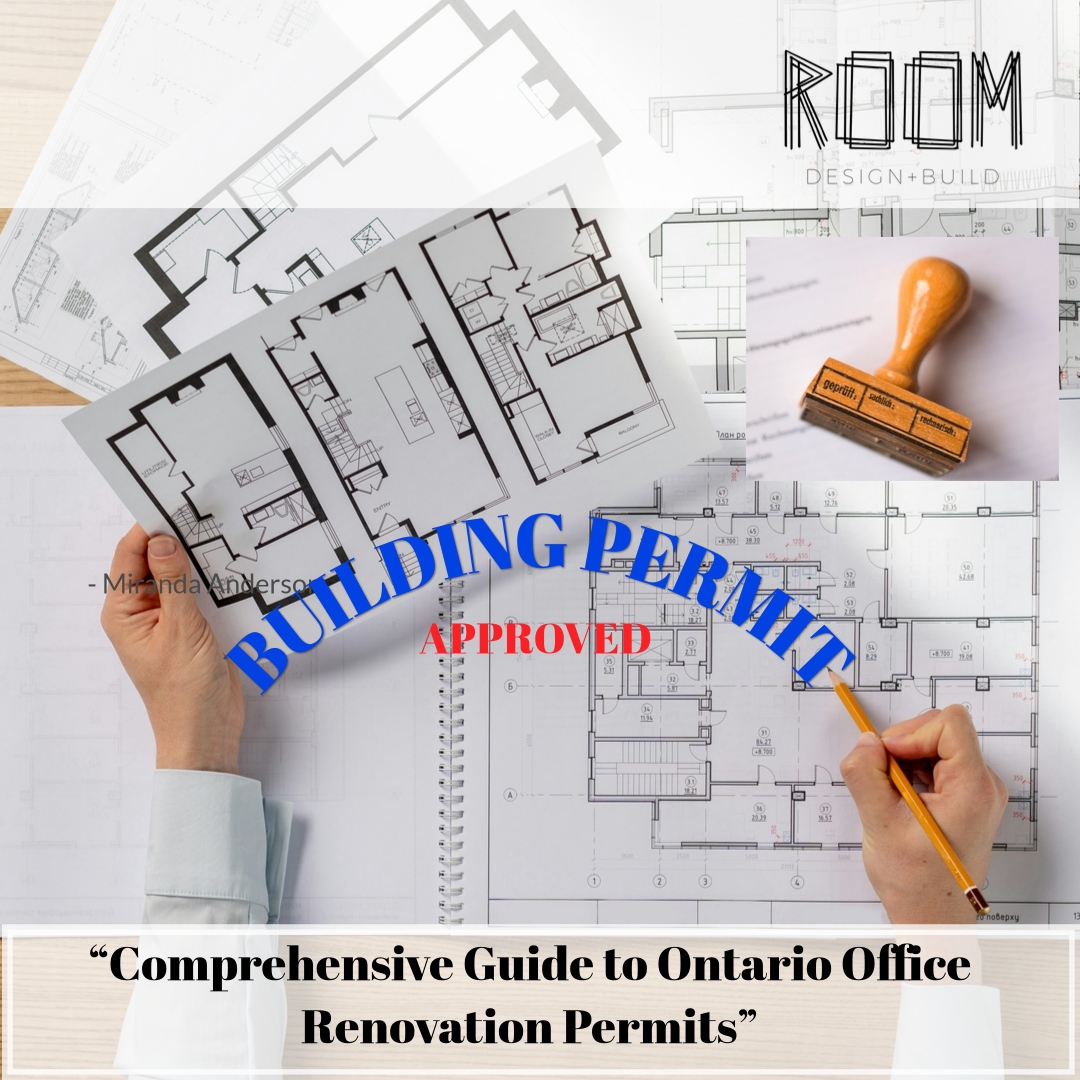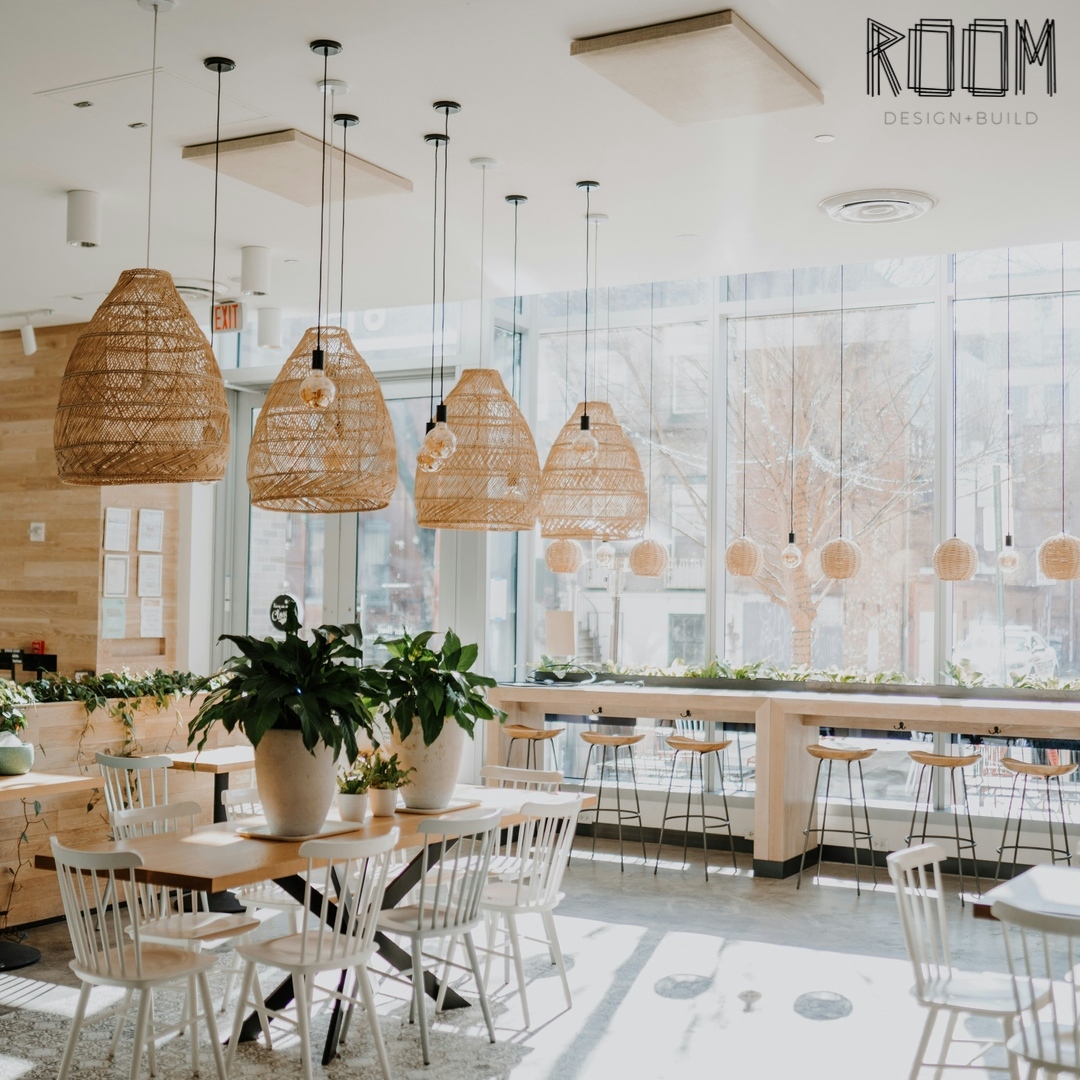Table of Contents
Outdoor patios enhance the appeal of restaurants, cafes, and bars in Toronto, providing spaces where people can enjoy meals and socialize in the open air. In Toronto, the installation and expansion of outdoor patios are regulated by zoning by-laws. These laws are designed to ensure that the patios operate smoothly within their communities without causing disruptions. This guide explores the necessary steps and regulations involved in setting up outdoor patios on private property in Toronto.
Overview of Zoning Regulations

The City of Toronto uses zoning by-laws to manage land use and development, ensuring that changes like the addition of outdoor patios do not negatively impact the surrounding areas. These regulations help to maintain an orderly development of urban spaces, balancing the needs of businesses with those of residents.
Detailed Zoning Rules Based on Location
The zoning by-laws vary depending on the location of your property:
- Mixed-Use and Commercial Zones: Typically, these areas allow for greater flexibility. Establishments in these zones can usually have a patio up to 50% of the indoor floor area or 50 square meters, whichever is larger, without needing special permissions.
- Employment Zones: Similar flexibility is allowed here, but considerations might include the type of employment area and its usual traffic and noise levels.
- Residential Zones: These are more restrictive, requiring patios to maintain a distance from residential properties to mitigate noise and privacy issues.
Understanding Setbacks and Space Requirements
Setbacks are minimum distances that patios must maintain from property lines, especially those adjacent to residential zones. These are crucial for reducing noise and enhancing privacy. For example:
- Standard Setbacks: A general rule is a 10-meter minimum from residential properties in less restrictive zones, which can increase up to 30 meters in more sensitive areas.
- Rooftop Patios: These require greater setbacks—often 40 meters—to further minimize disturbances to nearby residents.
Parking Regulations for Patios

In many cases, patios are allowed to utilize existing parking spaces if those spaces are not specifically required for residential use or designated as accessible. This provision helps businesses expand their usable space efficiently but requires careful planning to ensure that it does not affect the availability of necessary parking.
Fence Installation Guidelines
If a patio is adjacent to a residential property, the installation of a fence is mandatory. This fence serves as a barrier, helping to keep the activities on the patio from disturbing neighboring homes. It’s important that the fence complies with local height and design regulations to ensure both functionality and aesthetic integration.
Navigating Building Permits for Patio Structures
For any structural additions to a patio—such as canopies, enclosed spaces, or raised platforms—a building permit is usually required. These permits ensure that all new constructions meet safety standards and are in alignment with urban planning regulations. Before beginning any construction, it is advisable to consult with the Toronto Building Division.
Additional Considerations
Beyond the basic requirements, there are other factors to consider:
- Noise Regulations: Depending on the location, there may be specific noise restrictions that govern operations, especially during evening hours.
- Accessibility: Ensuring that patios are accessible to all individuals, including those with disabilities, is not just good practice but often a legal requirement.
- Temporary Structures: Seasonal or temporary patios might have different requirements or permits associated with their setup and tear-down.
Summary

Building an outdoor patio in Toronto requires careful planning and adherence to a range of zoning and building regulations. By following these guidelines, business owners can ensure their patio additions are successful and compliant, enhancing their ability to serve their customers and integrate smoothly into the community.
Room Design Build is an architectural design and build firm located in Toronto. If you need more information on design and build, contact us today and learn how we can help you.
References
- City of Toronto Zoning By-laws
- CaféTO Private Patio Guide
- Toronto Building Division Permit Guidelines



