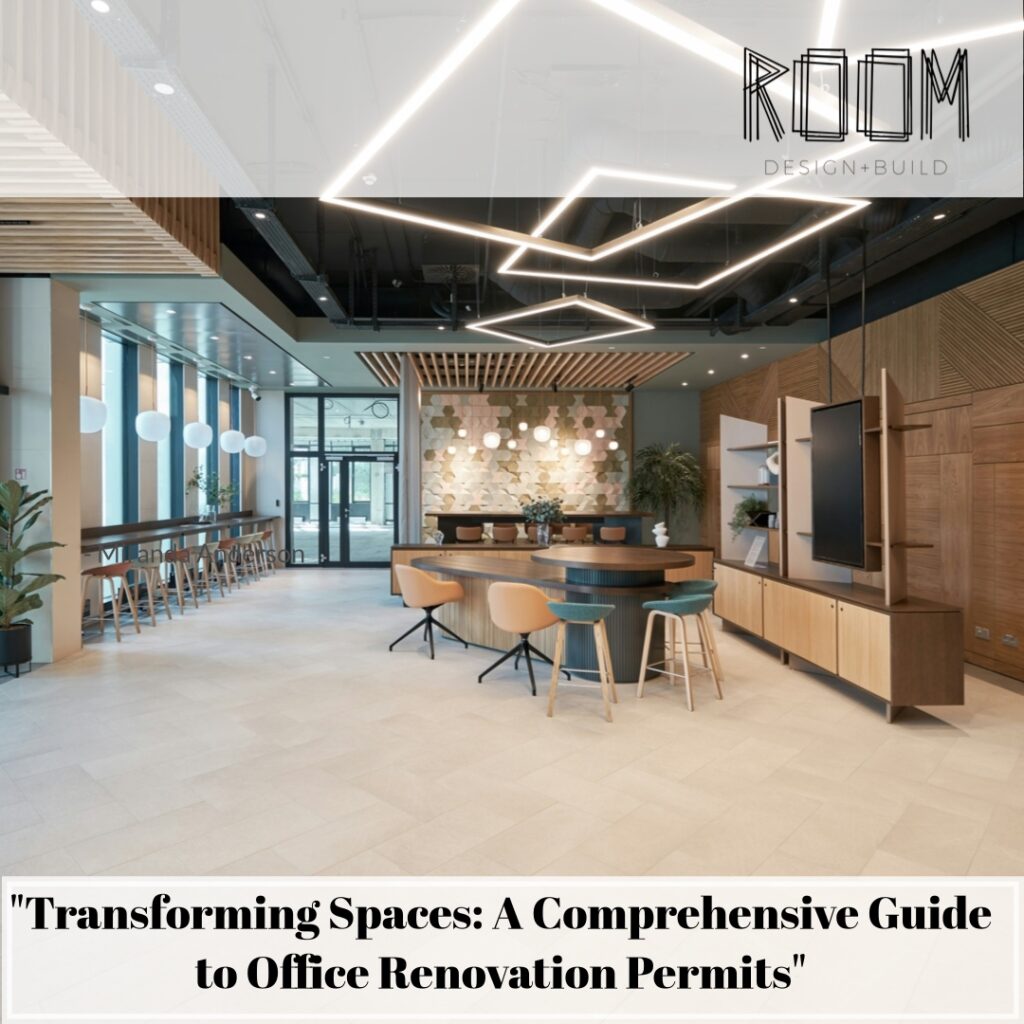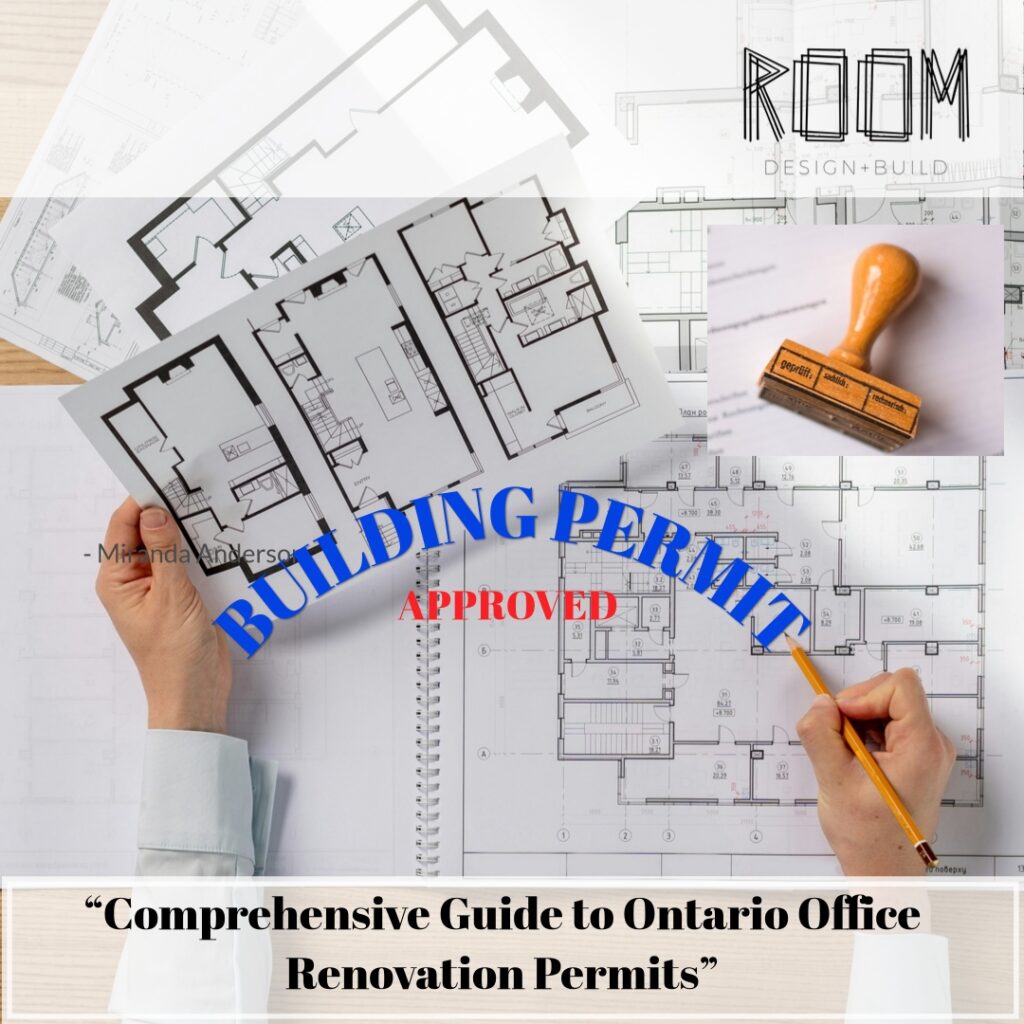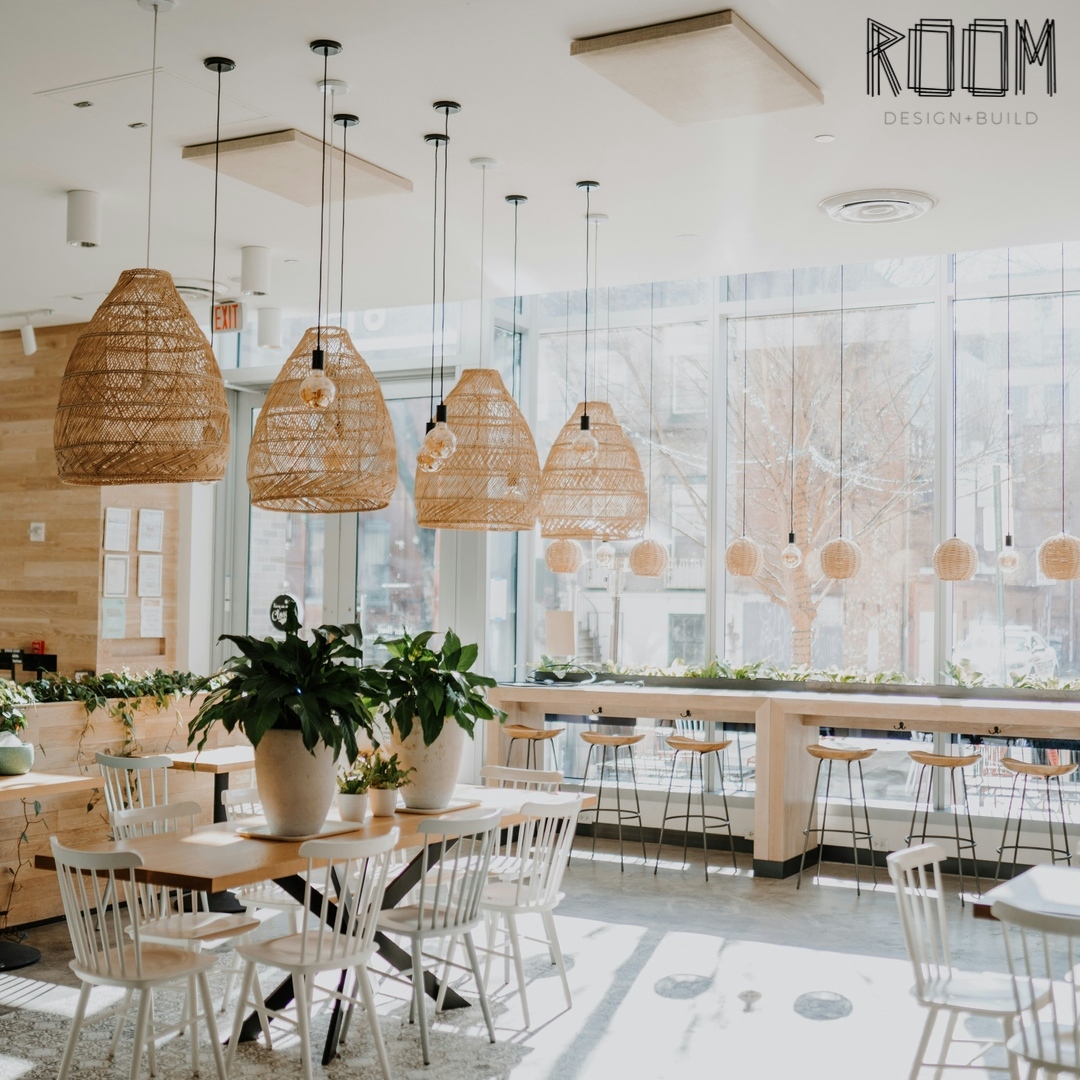
"Comprehensive Guide to Ontario Office Renovation Permits"
Introduction
In today’s dynamic business landscape, the need for adaptable office spaces is more crucial than ever. This comprehensive guide aims to demystify the process of obtaining office renovation permits in Ontario, ensuring that your transformative vision aligns with the requirements set forth by the Ontario Building Code.
Table of Contents
Introduction
1.1 Why Office Renovations Matter
1.2 Navigating the Ontario Building Code
Understanding Office Renovation Permits
2.1 What Is a Permit and Why Do You Need One?
2.2 The Ontario Building Code Requirements
Key Considerations Before Starting Your Office Renovation
3.1 Budgeting for Renovation Costs
3.2 Design Planning and Layout
Navigating the Ontario Building Code for Office Spaces
4.1 Overview of the Ontario Building Code
4.2 Specific Code Requirements for Office Renovations
Choosing the Right Contractors
5.1 The Importance of Hiring Licensed Professionals
5.2 Questions to Ask Potential Contractors
Office Renovation Trends for 2024
6.1 Sustainable Design Practices
6.2 Incorporating Technology in Workspace
Step-by-Step Guide to Obtaining Office Renovation Permits
7.1 Preparing Necessary Documentation
7.2 Submitting Your Application
Common Pitfalls to Avoid
8.1 Misconceptions about Office Renovation Permits
8.2 How to Prevent Delays in the Approval Process
Success Stories: Inspiring Office Renovations
9.1 Case Studies of Successful Office Transformations
9.2 Lessons Learned from Notable Renovation Projects
Conclusion
10.1 The Future of Office Spaces in Ontario
10.2 Final Tips for a Seamless Renovation Process

1.1 Why Office Renovations Matter
In the dynamic landscape of today’s business world, the significance of office renovations cannot be overstated. Beyond mere aesthetics, a well-designed office space plays a crucial role in fostering productivity, creativity, and overall employee well-being. As businesses evolve, so should their work environments. Office renovations offer a strategic avenue to adapt to changing needs, technologies, and workforce expectations. This involves not only enhancing the physical appearance of the workspace but also optimizing functionality to create an environment that nurtures collaboration and innovation.
1.2 Navigating the Ontario Building Code
When embarking on an office renovation journey in Ontario, a fundamental aspect to consider is navigating the Ontario Building Code (OBC). Serving as the regulatory framework for construction and renovations, the OBC outlines the standards and requirements to ensure safety, accessibility, and sustainability in building practices. Understanding the intricacies of the code is paramount to a successful renovation project. This involves complying with zoning regulations, structural specifications, and accessibility standards. Navigating the Ontario Building Code requires careful attention to detail, and businesses are encouraged to seek professional guidance to guarantee compliance and a seamless renovation process.
2.1 What Is a Permit and Why Do You Need One?
Embarking on an office renovation journey is an exciting venture, but it comes with responsibilities, one of which is obtaining the necessary permits. A permit, in the context of office renovations, is an official approval from the local authorities that grants permission to proceed with construction or alterations. Why is it crucial? Well, permits ensure that your renovation aligns with safety standards, zoning regulations, and the Ontario Building Code. This not only safeguards the well-being of the occupants but also ensures that the structural integrity of the building is maintained. Failing to obtain the required permits can result in legal consequences and may halt your project. So, when diving into the world of office renovations, make sure to secure the proper permits to lay a solid foundation for a successful and compliant project.
2.2 The Ontario Building Code Requirements
Understanding the Ontario Building Code (OBC) requirements is key to navigating the complex landscape of office renovations. The OBC serves as the guiding framework for construction projects, outlining the standards and specifications necessary for compliance. When it comes to office renovations, the OBC specifies criteria related to structural integrity, accessibility, and safety. It sets forth the rules that ensure your renovation project not only meets the aesthetic and functional needs but also adheres to legal and safety standards. Comprehending these requirements is crucial for architects, contractors, and business owners alike. By aligning your project with the Ontario Building Code, you not only ensure a smooth renovation process but also contribute to creating workspaces that are safe, accessible, and in harmony with the broader community.
3.1 Budgeting for Renovation Costs
Embarking on an office renovation project is an exciting endeavor, but before diving into the creative aspects, it’s crucial to set a realistic budget. Budgeting for renovation costs involves a comprehensive analysis of expenses, including materials, labor, permits, and unforeseen contingencies. It’s essential to strike a balance between aspirations and financial constraints to ensure a smooth and successful renovation journey. By outlining a clear budget from the outset, you not only mitigate the risk of overspending but also set a practical foundation for decision-making throughout the project. Young entrepreneurs and business enthusiasts, take note: effective budgeting is the key to transforming your office space without breaking the bank.
3.2 Design Planning and Layout
As you gear up for your office renovation, the importance of thoughtful design planning and layout cannot be overstated. This phase involves envisioning the optimal arrangement of spaces, considering workflow efficiency, and incorporating elements that reflect your brand identity. Engaging in collaborative design sessions with architects and designers ensures that your vision aligns with practical considerations. Young innovators, this is your chance to infuse creativity into your workspace! Striking the right balance between aesthetics and functionality can significantly impact the productivity and atmosphere of your office. Remember, a well-designed layout not only enhances the visual appeal of your workspace but also contributes to a positive and inspiring work environment.
4.1 Overview of the Ontario Building Code
For young entrepreneurs diving into the realm of office renovations, understanding the Ontario Building Code (OBC) is essential. The OBC serves as a comprehensive guide, outlining the standards and regulations governing construction and renovations in Ontario. This code ensures that office spaces are not only aesthetically pleasing but also safe and functional. The overview of the Ontario Building Code provides a roadmap for compliance, covering areas such as structural integrity, accessibility, and energy efficiency. By familiarizing yourself with the OBC, you equip yourself with the knowledge needed to navigate the intricate regulatory landscape, ensuring your office renovation aligns with the latest standards and legal requirements. So, before you start envisioning your dream workspace, take a moment to understand the foundational principles outlined in the Ontario Building Code.
4.2 Specific Code Requirements for Office Renovations
As you embark on the exciting journey of transforming your office space, it’s crucial to delve into the specific code requirements outlined in the Ontario Building Code. This section provides detailed insights into the regulations that directly impact office renovations, covering aspects like space planning, fire safety, accessibility, and more. Understanding these specific code requirements is akin to having a blueprint for a successful and compliant renovation project. Young professionals, pay attention to the details! Whether it’s ensuring proper egress routes or incorporating accessible design features, aligning your renovation plans with the specific code requirements not only keeps your project on the right side of the law but also contributes to creating inclusive and safe work environments for all.
5.1 The Importance of Hiring Licensed Professionals
Selecting the right contractors for your office renovation is a pivotal decision that can significantly impact the success of your project. The Ontario Building Code emphasizes the importance of hiring licensed professionals to ensure the highest standards of workmanship and compliance with regulations. Licensed contractors possess the expertise and qualifications necessary to navigate the complexities of the code, guaranteeing that your renovation meets safety, structural, and accessibility standards. For young entrepreneurs embarking on their first office renovation, investing in licensed professionals not only provides peace of mind but also contributes to the longevity and sustainability of the transformed workspace. Remember, the right professionals bring not just skills but also a commitment to delivering a high-quality and code-compliant office renovation.
5.2 Questions to Ask Potential Contractors
Navigating the process of choosing the ideal contractor for your office renovation involves asking the right questions. As a young business enthusiast, it’s crucial to engage potential contractors in discussions that go beyond cost estimates. Inquire about their experience with office renovations, their familiarity with the Ontario Building Code, and their approach to project timelines. Ask for references from past clients and examples of completed projects. Additionally, discuss their strategies for handling unexpected challenges during the renovation process. These questions help you gauge the contractor’s expertise, reliability, and compatibility with your vision for the office space. By investing time in this preliminary phase and posing thoughtful questions, you set the stage for a collaborative and successful partnership with a contractor who aligns with your goals and understands the importance of meeting Ontario Building Code standards.

6.1 Sustainable Design Practices
In the dynamic landscape of office renovations in 2024, sustainable design practices emerge as a driving force, aligning with the values of a socially and environmentally conscious generation. The Ontario Building Code advocates for eco-friendly measures, encouraging the incorporation of sustainable materials, energy-efficient systems, and waste reduction strategies in office renovations. From the use of recycled and locally sourced materials to the implementation of energy-efficient lighting and HVAC systems, sustainable design not only complies with the principles of the Ontario Building Code but also resonates with the aspirations of young entrepreneurs. Embracing sustainable practices goes beyond mere compliance; it reflects a commitment to creating workspaces that prioritize both the well-being of the team and the planet, fostering a sense of responsibility and forward-thinking innovation.
6.2 Incorporating Technology in Workspace
In 2024, the integration of technology into office spaces takes center stage as a transformative trend endorsed by the Ontario Building Code. Acknowledging the crucial role technology plays in modern work environments, the code encourages the incorporation of cutting-edge solutions to enhance productivity and connectivity. From smart lighting and temperature control systems to advanced virtual collaboration tools, the seamless integration of technology not only meets the safety and accessibility standards of the code but also aligns with the preferences of a tech-savvy generation. Young professionals undertaking office renovations can leverage technology to create dynamic and adaptive workspaces, promoting innovation and efficiency. The infusion of technology in the workplace not only supports the evolving needs of businesses but also reflects a commitment to staying at the forefront of the ever-changing technological landscape.
7.1 Preparing Necessary Documentation
Embarking on the journey to obtain office renovation permits requires meticulous preparation of necessary documentation. As outlined by the Ontario Building Code, this initial step involves gathering key documents such as architectural plans, engineering drawings, and details of the proposed renovations. The importance of clear and comprehensive documentation cannot be overstated; it serves as the foundation for the approval process. Young entrepreneurs diving into their first office renovation are encouraged to collaborate with architects and professionals familiar with the Ontario Building Code to ensure that all required documents align with the code’s standards. This step sets the stage for a smooth and efficient permit application process, reducing the likelihood of delays and ensuring that your renovation project adheres to safety and regulatory guidelines.
7.2 Submitting Your Application
Once the necessary documentation is prepared, the next step in obtaining office renovation permits involves submitting your application to the relevant local authorities. The Ontario Building Code emphasizes the importance of accuracy and completeness in your submission to facilitate a timely review process. Young professionals should be prepared to pay attention to details, ensuring that all required forms are filled out correctly and that the application includes all necessary supporting documents. Timely submission is key to keeping your renovation project on track, and adherence to the specified guidelines within the Ontario Building Code increases the likelihood of a swift and successful permit approval. By navigating this step with diligence, aspiring renovators set the groundwork for a compliant and legally sound office renovation.
8.1 Misconceptions about Office Renovation Permits
Navigating the intricacies of office renovation permits can be daunting, and falling prey to common misconceptions can lead to unnecessary complications. In this section, the Ontario Building Code seeks to dispel prevalent myths surrounding the permit application process. By addressing these misconceptions head-on, young entrepreneurs can approach their renovation plans with accurate information. From understanding the actual necessity of certain permits to debunking timelines and cost-related myths, this segment empowers renovators to make informed decisions. Clearing up these misconceptions ensures that your office renovation journey aligns seamlessly with the regulations outlined in the Ontario Building Code, minimizing confusion and potential roadblocks.
8.2 How to Prevent Delays in the Approval Process
One of the critical challenges in the office renovation process is the potential for delays in the approval process. The Ontario Building Code recognizes the importance of a swift and efficient review, and this section provides valuable insights into preventing delays. By highlighting common pitfalls that may lead to extended approval timelines, young professionals gain a proactive understanding of how to navigate potential hurdles. From ensuring accurate documentation to proactive communication with local authorities, the strategies outlined here empower renovators to take control of the approval process. Aspiring renovators can use this information to preemptively address issues, fostering a smoother and more timely journey through the approval phase and, ultimately, realizing their envisioned office space sooner.
9.1 Case Studies of Successful Office Transformations
Explore real-world success stories that showcase the transformative power of office renovations. In this section presented by the Ontario Building Code, case studies delve into exemplary office transformations that not only meet the code’s standards but also elevate the functionality and aesthetics of workspaces. Young professionals can draw inspiration from these cases, gaining valuable insights into innovative design approaches, sustainable practices, and effective collaboration with professionals. These success stories illustrate how strategic planning and adherence to regulatory guidelines can lead to remarkable outcomes, providing a roadmap for aspiring renovators to create vibrant and efficient office environments.
9.2 Lessons Learned from Notable Renovation Projects
Learn from the experiences of notable renovation projects that have left lasting impressions. The Ontario Building Code shares valuable lessons gleaned from these projects, offering a unique perspective on challenges faced and innovative solutions implemented. As young entrepreneurs embark on their office renovation journeys, understanding the lessons derived from successful projects can guide decision-making and help avoid potential pitfalls. From navigating complex permit processes to balancing design aspirations with code requirements, these lessons provide a practical foundation for achieving success in office renovations. By embracing the insights shared in this section, aspiring renovators can approach their projects with confidence and a clear understanding of the factors that contribute to successful office transformations.
10.1 The Future of Office Spaces in Ontario
As we look ahead to the future of office spaces in Ontario, the Ontario Building Code envisions a landscape where innovative design, sustainability, and technology converge to create dynamic and adaptive work environments. The code anticipates a continued emphasis on eco-friendly practices, smart technology integration, and flexible design solutions to meet the evolving needs of the workforce. Young professionals embarking on office renovations are encouraged to stay abreast of emerging trends and codes, fostering workspaces that not only comply with regulations but also anticipate and embrace the changing nature of work. The future of office spaces in Ontario is exciting, promising spaces that not only meet the present needs of businesses but also lay the groundwork for a dynamic and sustainable future.
10.2 Final Tips for a Seamless Renovation Process
In concluding your office renovation journey, the Ontario Building Code offers final tips to ensure a seamless and successful process. Emphasizing the importance of meticulous planning, effective communication with contractors, and continuous collaboration with professionals, these tips guide young entrepreneurs toward achieving their envisioned office spaces. The code underscores the significance of balancing aesthetics and functionality, prioritizing safety, and maintaining compliance with regulatory standards. As you embark on your renovation adventure, these final tips serve as a compass, providing practical insights to navigate potential challenges and ensuring that your office transformation aligns with the Ontario Building Code’s principles. With these tips in hand, young renovators can confidently bring their vision to life, creating workspaces that inspire productivity, creativity, and innovation.
Room Design Build is an architectural design and build firm located in Toronto. If you need more information on design and build, contact us today and learn how we can help you.



