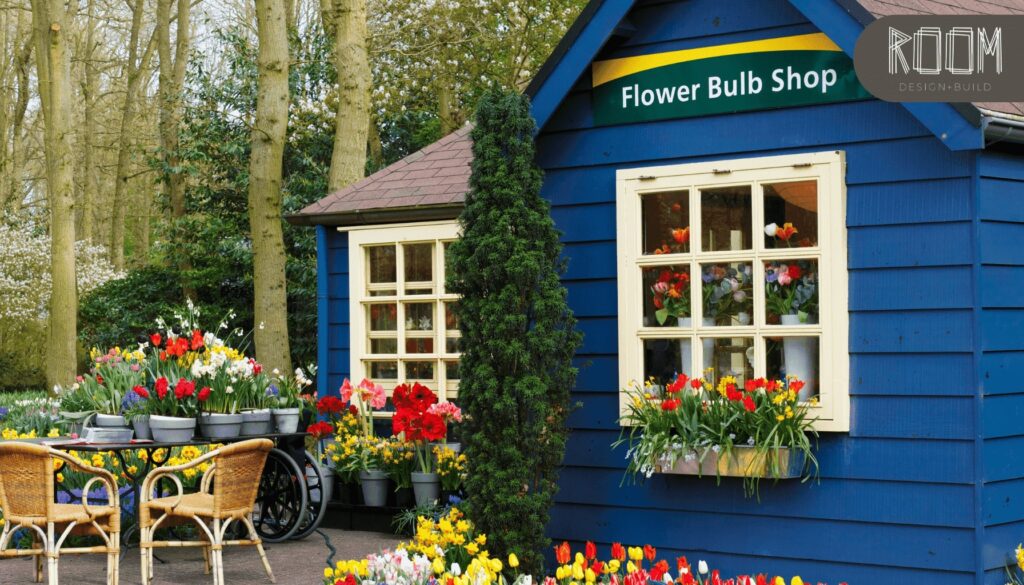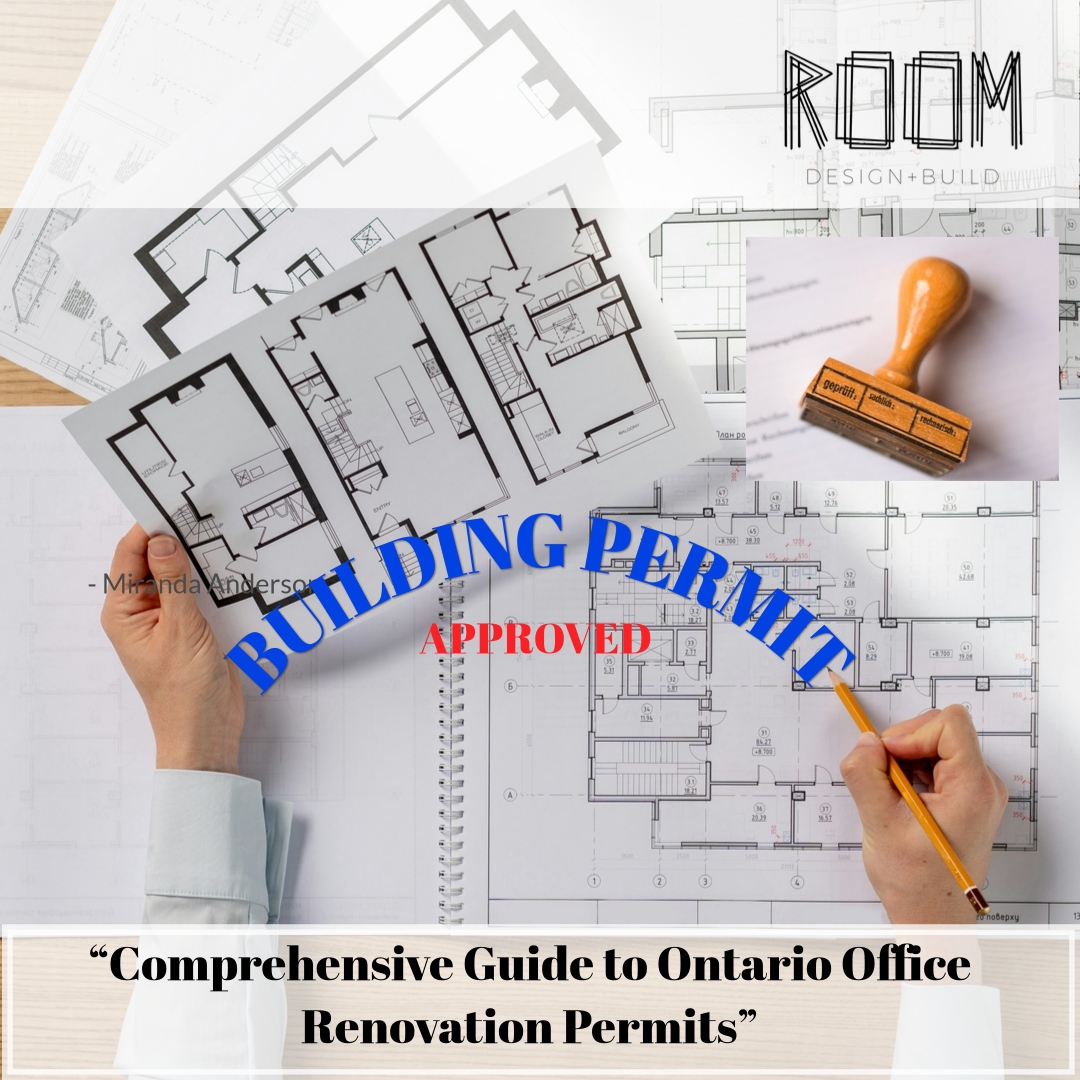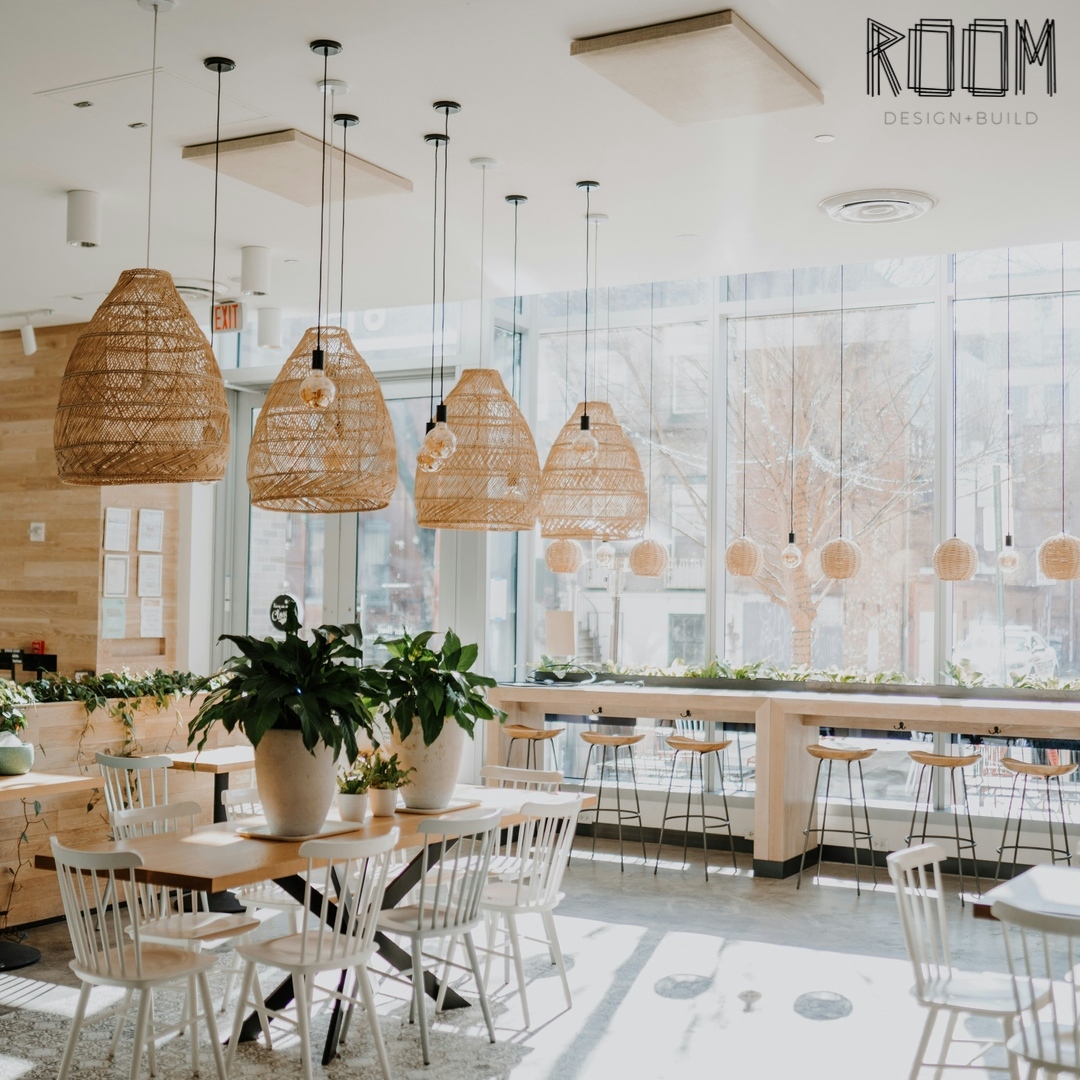Table of Contents
In the bustling city of Mississauga, small businesses are continually on the lookout for innovative solutions that minimize costs and maximize efficiency. As entrepreneurs seek ways to expand their ventures without extensive overhead, garden suites emerge as a compelling option. These structures provide a practical way to leverage pre-approved designs that expedite the building process and significantly reduce expenses.
Garden suites, with their efficient use of space and compliance with local regulations, offer small businesses a unique opportunity to thrive. By adopting these pre-designed structures, businesses can avoid the complexities typically associated with construction projects, allowing them to focus more on growth and less on logistics. This article delves into the various types of garden suites available and identifies the businesses that stand to benefit most from incorporating these versatile spaces into their operations.
What are Garden Suites?
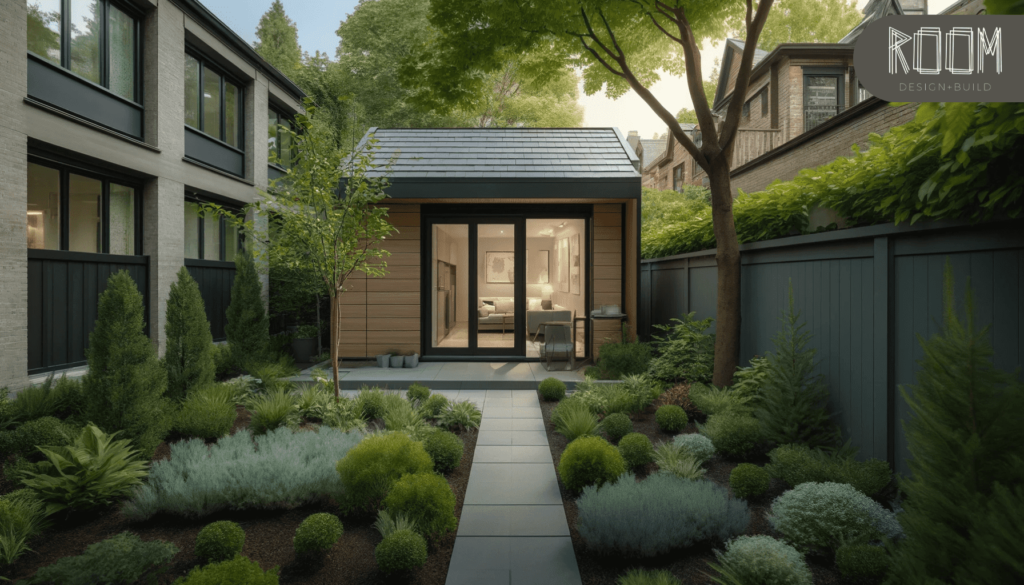
Garden suites, also known as accessory dwelling units (ADUs), are compact, standalone structures that exist on the same property as a main building but operate independently. These units are strategically designed to optimize the use of existing residential properties, enabling homeowners to add functional living or commercial spaces without the necessity of acquiring additional land.
The design and layout of garden suites are tailored to maximize efficiency and utility within a limited footprint. They provide the perfect solution for expanding usable space in urban and suburban settings where land is at a premium. By utilizing these cleverly designed structures, property owners can enhance the functionality of their land and increase its value, all while adhering to local zoning laws and regulations.
Types of Preapproved Garden Suites
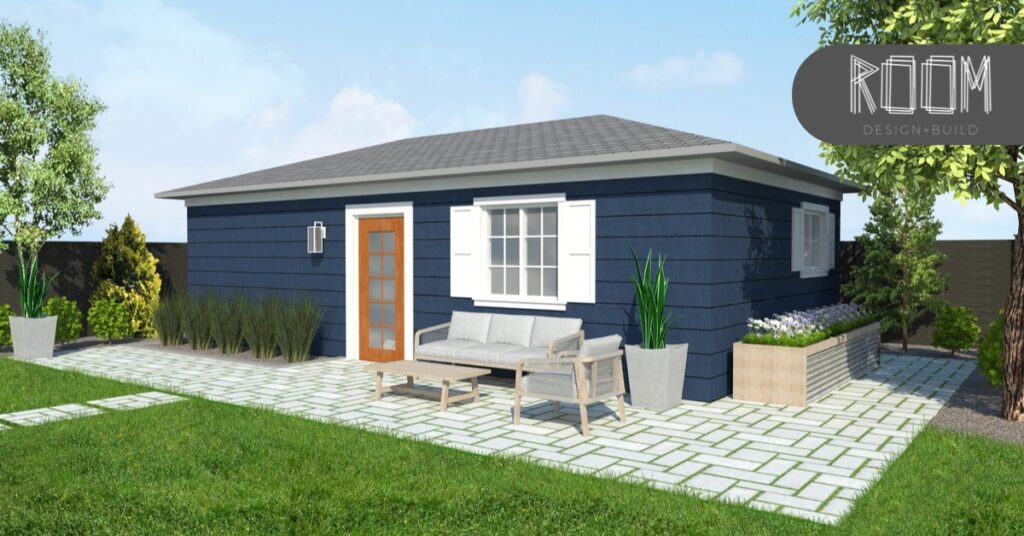
The City offers pre-approved plans for one-bedroom and studio garden suites, making it easier for homeowners to build a detached unit on their property.
Studio Suite
The studio suite provides a compact and efficient layout, encompassing 40 square meters (430 square feet) of open-concept floor space. This design seamlessly integrates living, cooking, and sleeping areas, making it an ideal choice for businesses seeking a simple yet versatile environment. The inclusion of a separate three-piece bathroom adds functionality, ensuring that the suite can accommodate a variety of business and personal needs.
This type of suite is particularly well-suited for businesses that require multifunctional space without the complexity of multiple separated rooms. Its streamlined design allows for easy customization to fit specific business operations, whether it’s a creative studio, a start-up office, or a wellness space. The studio suite’s adaptability and compact size make it a perfect solution for entrepreneurs looking to maximize their efficiency in a stylish, modern setting.
One-bedroom Model Suite
The one-bedroom suite is a spacious option, providing 55 square meters (600 square feet) of well-organized space. This suite is designed with distinct living and kitchen areas, a separate bedroom, and a three-piece bathroom, catering to those who need more privacy and room to operate. Its layout is particularly advantageous for businesses that require separate areas for different functions or want to maintain a clear division between work and personal spaces.
This model is ideally suited for businesses that involve more specialized activities or need to accommodate additional staff. The separate bedroom can serve as a private office or a meeting space, while the living area can be utilized for client interactions or as a display area. The versatility of the one-bedroom suite makes it an excellent choice for professionals like therapists, designers, or small retail owners looking for a functional yet homely setting to conduct business.
Ideal Businesses for Garden Suites

Garden suites are versatile structures that can serve various business needs, including:
-
- Health and Wellness Services: Massage salons, yoga studios, and chiropractic offices can benefit from the serene, private setting of a garden suite.
-
- Medical and Dental Practices: Small-scale medical offices and dental clinics can operate efficiently within these suites, providing community-centric services close to or within residential areas.
-
- Retail and Personal Services: Boutiques, nail salons, tailor shops, and pet shops can attract local clientele with accessible and quaint locations.
-
- Café and Specialty Shops: Coffee shops can create a cozy, neighborhood-friendly atmosphere within a garden suite.
-
- Professional Services: Shop drawing services and other consultancy-based businesses can establish a professional environment away from the main home structure.
Advantages of Using Preapproved Projects

Opting for preapproved garden suite projects in Mississauga brings several benefits:
-
- Cost Efficiency: Preapproved designs reduce the need for custom architectural services, lowering overall investment costs.
-
- Time Savings: Utilizing preapproved plans speeds up the permitting process, allowing businesses to launch or expand more quickly.
-
- Compliance Ease: Preapproved plans meet local building codes and zoning regulations, ensuring a smoother construction process.
Summary

Garden suites stand out as a strategic investment for small businesses in Mississauga, delivering a unique mix of affordability, convenience, and regulatory compliance. These units provide a cost-effective alternative to traditional commercial spaces, allowing business owners to reduce overhead while benefiting from the practicality and accessibility of a residential location.
Whether you are initiating a new business or expanding an existing operation, garden suites offer a flexible and efficient solution tailored to meet diverse business needs. With their adaptability and ease of implementation, these structures can help propel your business forward, making them an ideal choice for entrepreneurs looking to maximize their potential in a competitive market.
How We Can Help
Room Design Build is an architectural design and build firm located in Toronto. If you need more information on design and build, contact us today and learn how we can help you.
The information provided above is of a general nature and should not be considered as advice. Each transaction or situation is unique and requires specific advice to meet your specific needs. Therefore, if you have questions about residential and commercial construction, consulting with an expert in the field is recommended.

