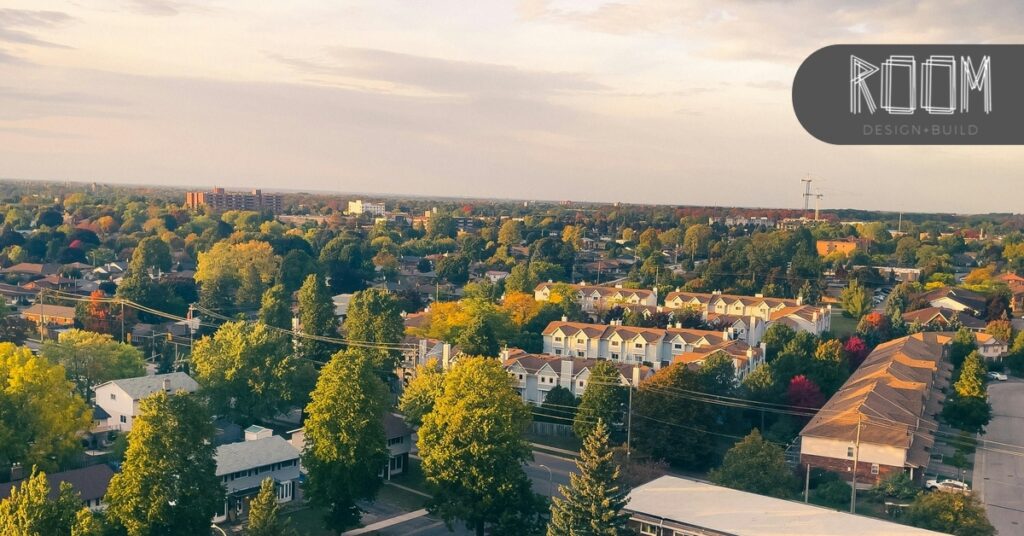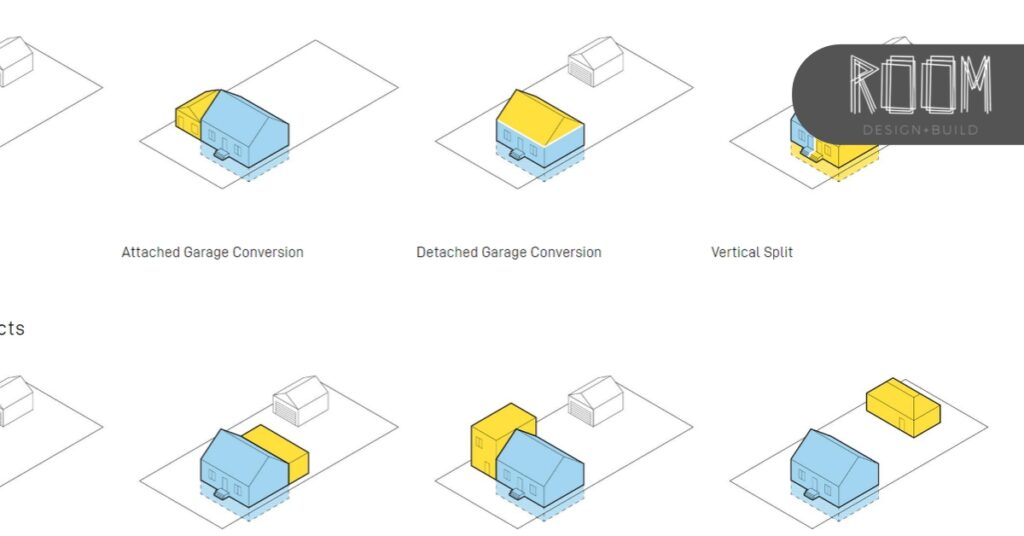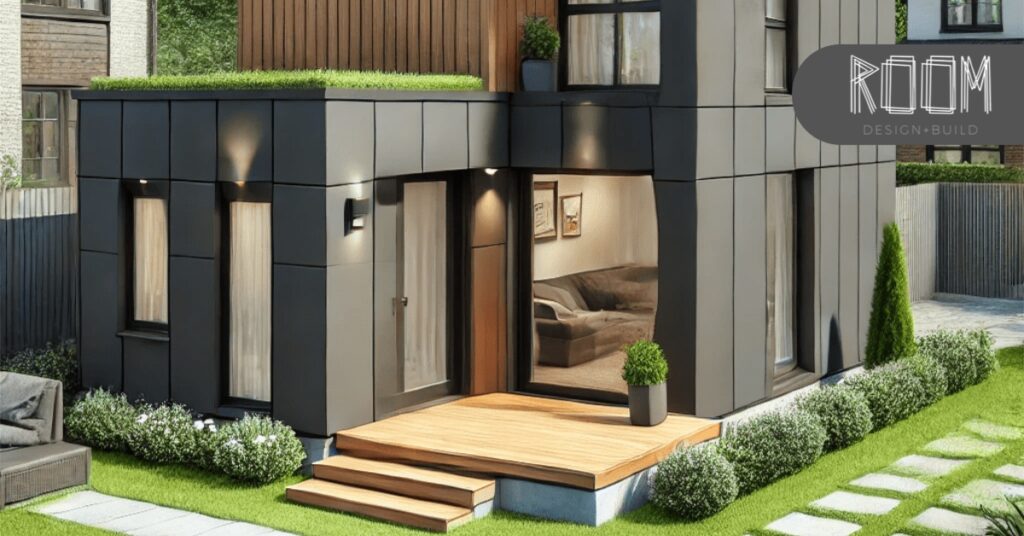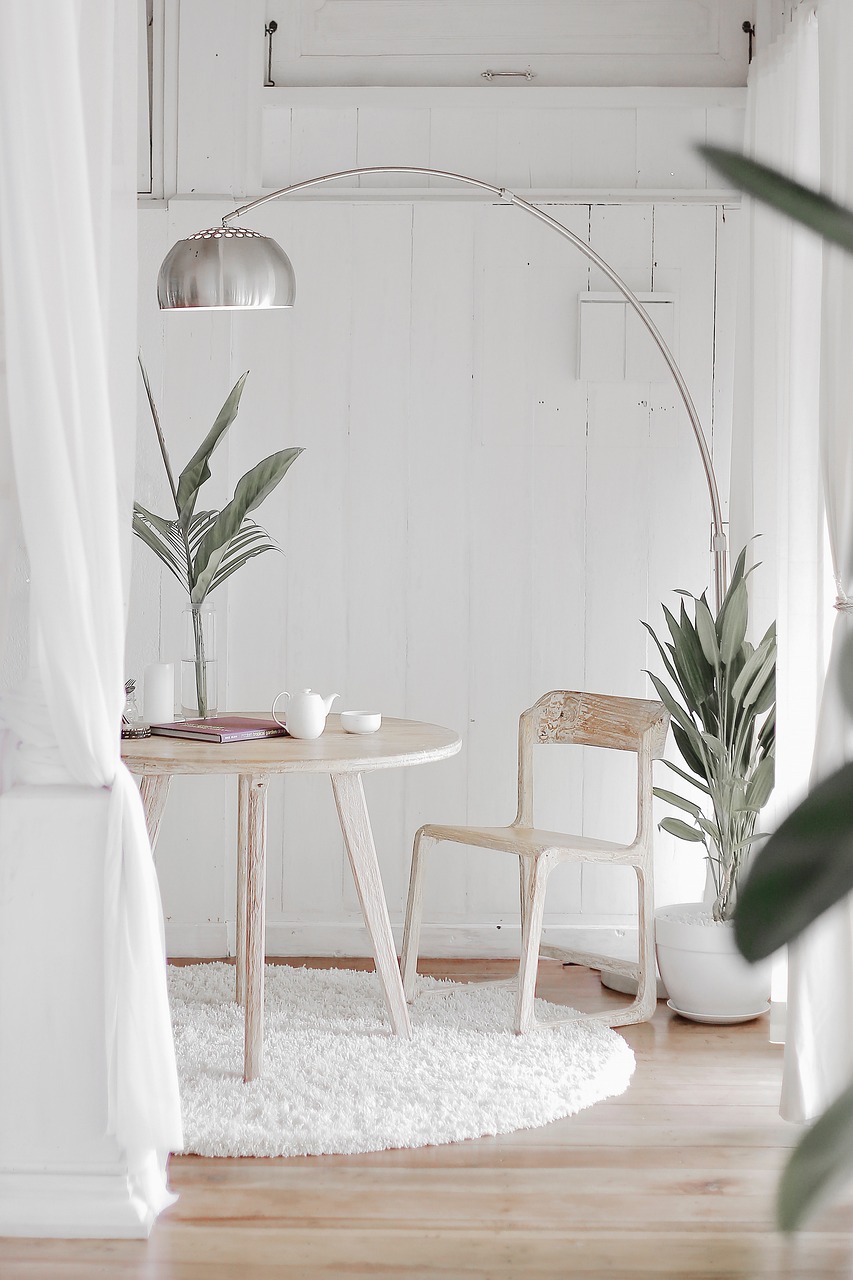Table of Contents
Accessory Dwelling Units (ADUs) present a versatile housing solution, enabling property expansion right within the bounds of existing residential lots in Kitchener. These units can vary significantly in form, from modest extensions attached to your main residence to entirely separate, freestanding structures. This variety offers considerable flexibility to homeowners looking to augment their living space or investors aiming to maximize their property’s potential.
ADUs serve multiple purposes: they can accommodate growing families, provide a source of rental income, or offer a private living space for guests or elderly family members. Their adaptability makes them an increasingly popular choice in urban settings where space is at a premium and housing flexibility is crucial.
Getting Started with Your ADU Project

Before applying for a building permit, consider the following steps to ensure a smooth project launch:
Finding Professionals
Assemble a team of experts to bring your vision to life. This team should include:
-
- Designers or Architects: Essential for drafting plans, especially for projects involving three or more units.
-
- Contractors and Other Necessary Professionals: To handle the construction and any specialized tasks.
Budgeting and Planning
Develop a comprehensive budget that includes all expected costs, and familiarize yourself with any property restrictions that might affect your project.
Property and Environmental Considerations
Take into account any trees on or near your property, as these could impact construction and might require a tree conservation permit.
Types of ADUs

Understanding different configurations can help you choose the best option for your needs:
Single Attached ADU
Transform areas like basements into separate units, effectively creating a duplex.
Double Attached ADUs
This setup often involves converting a basement and adding an extension to accommodate three living units, also known as a triplex.
Triple Attached ADUs
Expand your property to include up to four units, either by extensions or new constructions, often referred to as four-plexes.
Detached ADUs
Consider building a tiny house or backyard home, which can also include up to two smaller units if space permits.
Parking Regulations and Requirements

Kitchener’s zoning bylaw outlines:
-
- Minimum parking spaces and size requirements.
-
- Driveway and garage regulations, including width and location of parking facilities.
-
- Reduced parking requirements in walkable areas with good public transit access.
Understanding Necessary Permits
Depending on your project, several permits may be required:
-
- building permit: required before starting any construction
-
- zoning (occupancy) certificate: required to confirm your project will meet zoning regulations for all ADUs except duplexes.
-
- driveway widening and curb cutting permit: required if you plan to widen your driveway
-
- minor variance: required if your project does not comply with our zoning bylaw and you cannot change your project so that it does comply
-
- tree conservation permit: may be required if your property is larger than one acre and your project has any impact on existing trees either on or adjacent to your property
-
- road occupancy/work permit: required if you need to occupy or close any city road, sidewalk or boulevard
-
- heritage permit: may be required if your property is designated under the Ontario Heritage Act
-
- plan of condominium: you can create condominium units and sell each ADU as its own condo
-
- offsite works agreement: if you have new service connections or paving proposed in the right of way
-
- Grand River Conservation Authority permit: may be required if your property includes regulated features such as floodplains, wetlands or steep slopes
Key Features and Costs of ADUs

Before diving into the planning and construction phases of an ADU in Kitchener, it’s crucial to understand the typical features and associated costs.
Size and Scope
ADUs in Kitchener can be built up to 600 square feet. This size is ideal for efficiently maximizing space while accommodating essential living facilities.
Financial Breakdown
Investing in an ADU requires a clear understanding of the costs involved:
-
- Soft Costs: These include permits, design fees, and insurance, totaling about $40,000.
-
- Hard Costs: Expenses related to construction and finishes amount to approximately $260,000.
-
- Total Investment: The combined cost for establishing an ADU comes to around $300,000.
-
- Cost Per Square Foot: The investment translates to about $500 per square foot.
Understanding these financial aspects helps in making informed decisions about ADU projects, ensuring a balance between budget and desired outcomes.
Summary
Accessory Dwelling Units (ADUs) represent a strategic approach to urban development, addressing the need for additional housing while maximizing the use of existing properties. By incorporating ADUs into your property planning, you can enhance the value of your investment and contribute to a more diverse community housing stock. This flexibility makes ADUs an attractive option for homeowners and investors alike, offering practical solutions to the growing demand for residential space in urban areas.
Furthermore, ADUs provide an opportunity to create housing that is both affordable and conveniently located close to city amenities, making them ideal for renters seeking proximity to urban centers. As Kitchener continues to expand and evolve, the integration of ADUs into residential planning will play a pivotal role in shaping a sustainable and inclusive urban landscape. This commitment to innovative housing solutions underscores the city’s dedication to fostering vibrant, diverse communities.
How We Can Help
Room Design Build is an architectural design and build firm located in Toronto. If you need more information on design and build, contact us today and learn how we can help you.
The information provided above is of a general nature and should not be considered as advice. Each transaction or situation is unique and requires specific advice to meet your specific needs. Therefore, if you have questions about residential and commercial construction, consulting with an expert in the field is recommended.



