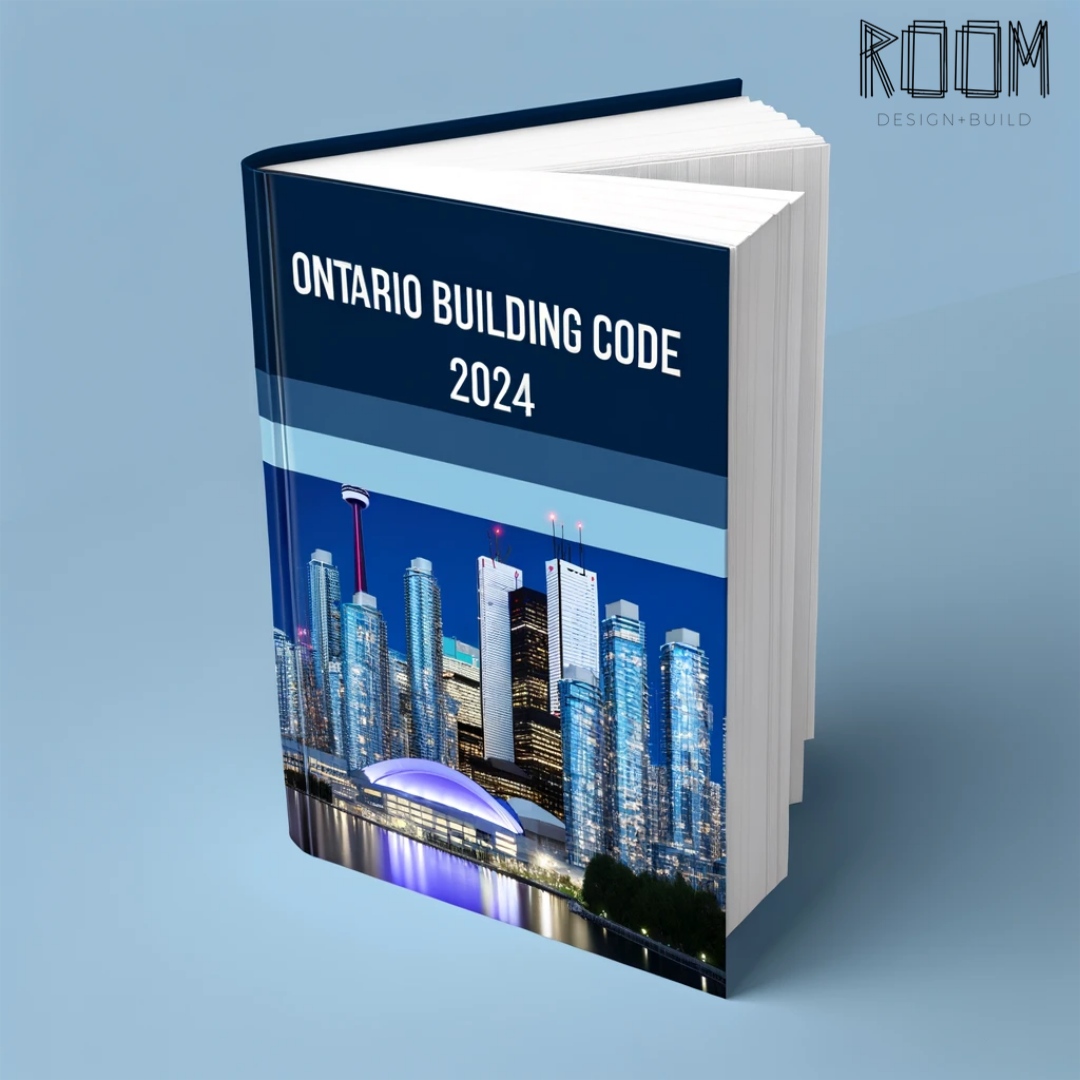Table of Contents
Ontario is taking bold steps to make it easier for homeowners and developers to increase residential density within established urban areas. By proposing significant amendments to Ontario Regulation 299/19 under the Planning Act, the province aims to streamline the process for adding garden and laneway suites across Ontario’s municipalities including Toronto, Mississauga, Scarborough, Etobicoke, and North York.
Key Aspects of the Proposed Amendments

On September 23, 2024, the Ministry of Municipal Affairs and Housing announced a consultation period for a proposed regulation that would simplify adding up to three residential units on a single lot without rezoning. This “as-of-right” provision could revolutionize urban residential development by permitting additional units in primary or ancillary buildings across serviced settlement areas.
Advantages of the Regulatory Updates
The amendments are designed to remove numerous obstacles that currently hinder the development process. The changes will allow homeowners in specified urban zones to easily add units like garden suites and laneway houses, thereby boosting property value and contributing significantly to the regional housing supply, all while avoiding significant costs or extensive delays.
Environmental and Infrastructure Implications

The proposed regulatory amendments are anticipated to have a favorable impact on the environment by promoting denser living arrangements. By allowing more residential units per existing lot, these changes encourage the efficient use of land and resources. This strategy is particularly effective in urban areas where water, sewage, and transportation infrastructure are already in place. By capitalizing on existing services, the amendments aim to minimize the ecological footprint of new developments, reducing the need for expansive infrastructure expansion and preserving undeveloped land.
This approach is in line with Ontario’s broader growth management policies, which emphasize development within established settlement boundaries. By focusing on intensification rather than expansion, these policies aim to curb urban sprawl, enhance public transportation usage, and increase the accessibility of community services and amenities. This not only supports sustainable environmental practices but also improves the overall quality of life for residents by creating more cohesive and accessible communities.
Detailed Review of Proposed Performance Standards

The regulatory revisions propose several crucial performance standards aimed at easing ARU developments:
-
- Angular Plane: Removal of all angular plane requirements in zoning by-laws, facilitating the construction of structures with more extensive living spaces.
-
- Maximum Lot Coverage: Introduction of a provincial standard allowing 45% lot coverage for all buildings on parcels with ARUs.
-
- Floor Space Index (FSI): Abolition of FSI limits to encourage the construction of more extensive living areas within ARUs.
-
- Minimum Lot Size: Elimination of specific lot size requirements for parcels with ARUs, standardizing conditions across all residential properties.
-
- Building Distance Separation: Reduction of the minimum distance between primary and ancillary buildings to a maximum of 4 meters, ideal for incorporating laneway and garden suites on existing lots.
Summary
The proposed amendments by Ontario offer a forward-thinking solution to the province’s housing challenges by facilitating easier and more cost-effective additions of residential units. These regulatory changes could lead to a significant increase in affordable housing options throughout Ontario, enhancing urban livability and sustainability.
References
-
- Ministry of Municipal Affairs and Housing, “Proposed Amendment to Ontario Regulation 299/19.
- “ERO notice #019-9210, Ministry of Municipal Affairs and Housing.




Its like you read my mind You appear to know a lot about this like you wrote the book in it or something I think that you could do with some pics to drive the message home a little bit but instead of that this is fantastic blog An excellent read I will certainly be back
Thank you for the auspicious writeup It in fact was a amusement account it Look advanced to more added agreeable from you By the way how could we communicate