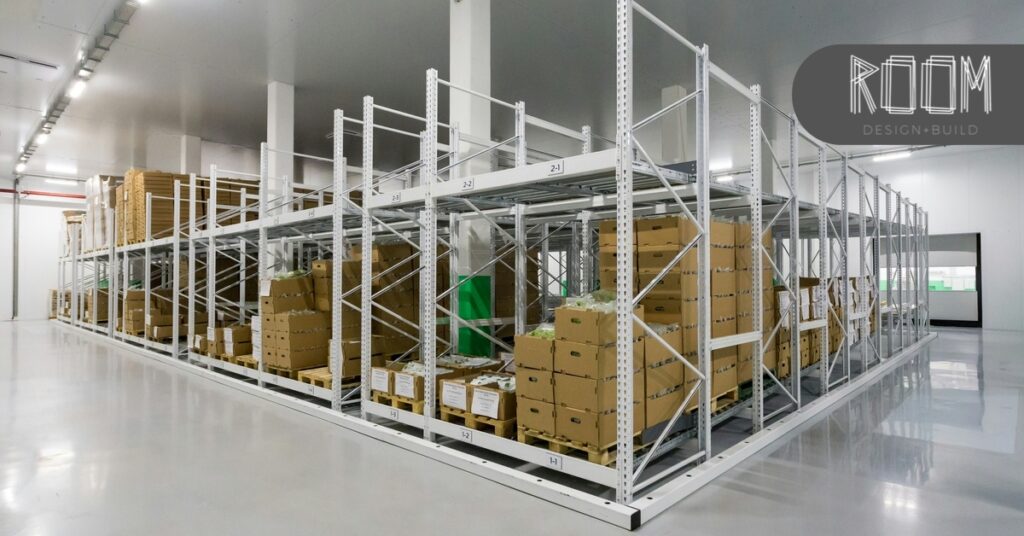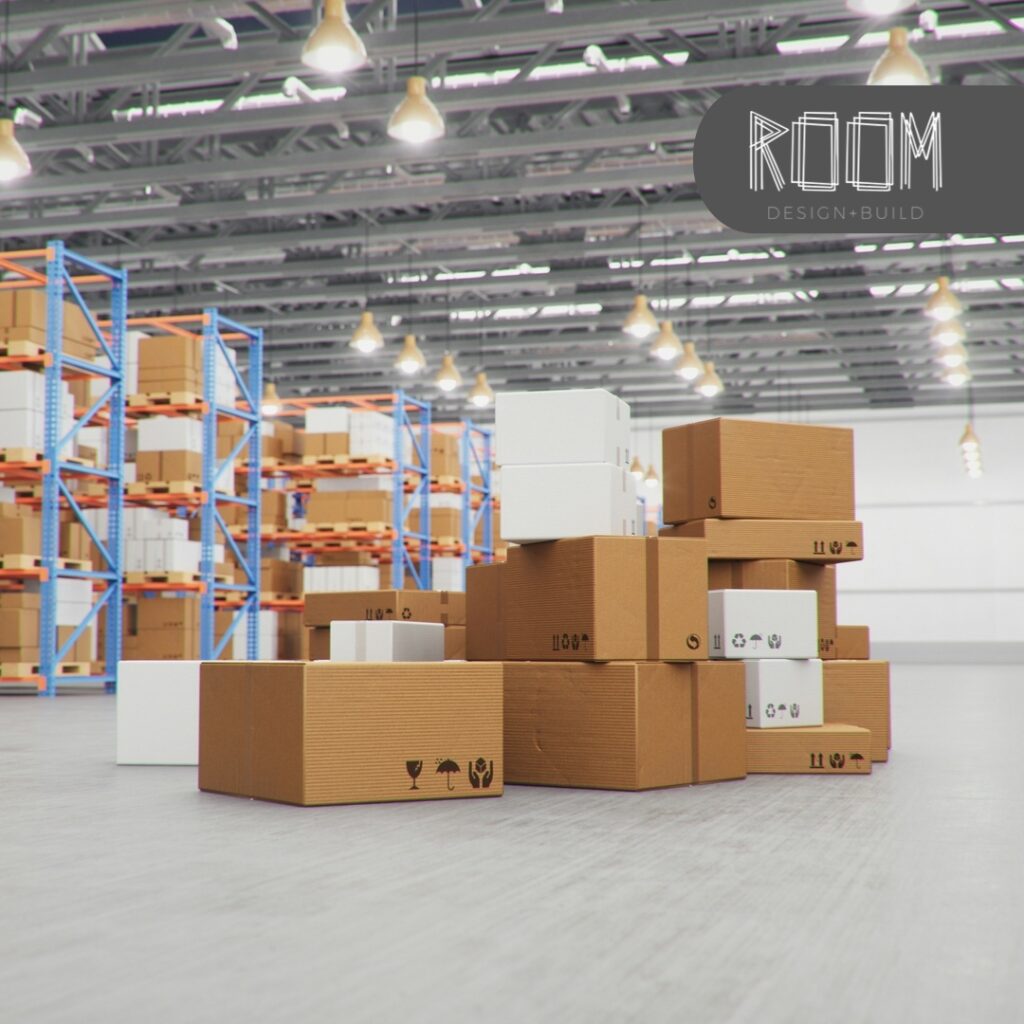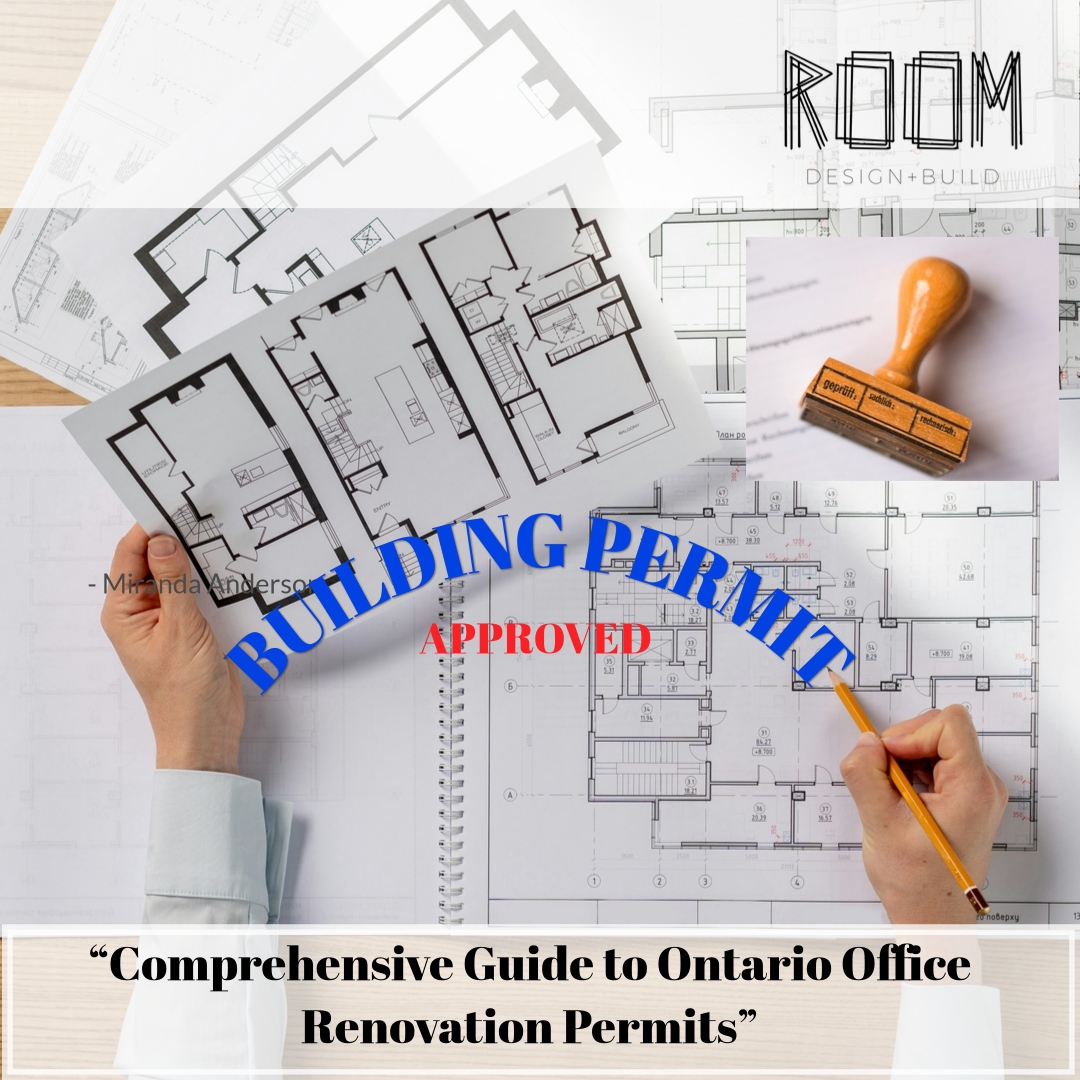Table of Contents
In Toronto’s competitive market, an efficient warehouse layout design is essential for businesses aiming to enhance operational productivity and reduce costs. The importance of a well-thought-out warehouse layout cannot be overstated, as it directly impacts the speed and efficiency of your operations.This guide provides essential strategies designed to optimize your warehouse layout effectively. By focusing on space management and workflow efficiency, the tips outlined here will help you streamline your operations and maximize the utilization of available space, setting the stage for improved performance and cost savings.
Understanding Your Warehouse Needs

Before revamping your warehouse layout, it’s crucial to assess your specific operational needs thoroughly. Start by evaluating factors such as the size of your inventory, turnover rates, and the variety of goods you store. Understanding these elements is foundational to any successful warehouse design, as they significantly influence how space and resources are allocated.This initial assessment will guide your decisions regarding space requirements, the selection of appropriate equipment, and the overall layout of the warehouse. Tailoring these aspects to fit your operational needs ensures that the warehouse supports your business activities efficiently, enhancing productivity and optimizing the flow of goods through your facility.
Strategies for Maximizing Space
Maximizing space in your warehouse is crucial, especially in Toronto where real estate can come at a premium. One effective strategy is to leverage vertical storage solutions, which allow you to use the full height of your warehouse rather than just the floor space. By installing high-density storage systems such as pallet racks, you can stack inventory higher and free up valuable floor space for other operational activities. Vertical carousels are also an excellent choice for maximizing vertical space. These systems not only increase storage density but also improve item retrieval times and reduce labor costs by bringing items directly to the worker.
In addition to vertical solutions, consider implementing modular storage systems. These can be easily reconfigured or expanded to meet changing business needs without major renovations. Utilizing mobile shelving systems can also significantly increase storage capacity. These systems compact shelves together and eliminate unnecessary aisles, effectively increasing storage space by up to 50%. Both modular and mobile solutions provide the flexibility and scalability essential for adapting to future growth or changes in product lines, ensuring that your warehouse space remains as efficient as possible over time.
Safety and Accessibility in Design

Safety and accessibility are paramount considerations in warehouse design, especially in compliance with Toronto’s rigorous safety regulations. It’s essential to incorporate features such as wide aisles which not only facilitate the smooth movement of machinery and personnel but also enhance safety by reducing the risk of accidents and collisions. Adequate lighting is another critical factor; it should be evenly distributed to eliminate shadows and dark corners, thereby reducing eye strain and improving visibility for all employees. Clearly marked emergency exits and pathways, coupled with regular safety drills, ensure that everyone knows how to exit the building quickly and safely in case of an emergency.
In addition to basic safety measures, accessibility should be a core element of your warehouse design to accommodate all employees, including those with disabilities. This includes providing ramps at all entry points, ADA-compliant restrooms, and accessible workstations. Consider also the placement of materials and the height of storage solutions to be reachable for individuals in wheelchairs. Implementing tactile warning surfaces can guide visually impaired workers safely around the warehouse. By addressing these aspects, your warehouse not only adheres to legal standards but also fosters an inclusive environment where all employees can perform optimally and safely.
Embracing Technology for Efficiency

Embracing advanced technologies within warehouse operations is key to boosting efficiency and reducing operational costs. Implementing a robust Warehouse Management System (WMS) is one of the most effective steps in modernizing your warehouse. A WMS can streamline various processes including inventory tracking, order fulfillment, and shipping logistics, ensuring that items are properly stocked, located, and moved throughout the facility. This system helps minimize errors in order picking and inventory counts, which can lead to significant savings by reducing the need for costly corrections and speeding up workflow. Moreover, WMS solutions often offer real-time data insights, allowing managers to make informed decisions based on current warehouse conditions. Automated material handling equipment such as Automated Guided Vehicles (AGVs), conveyors, and robotic pickers can further enhance operational efficiency. AGVs, for example, can transport products across warehouse facilities without human intervention, optimizing the movement of goods and reducing labor costs. Robotic systems can also be programmed to pick and pack orders, which not only speeds up the processing time but also reduces physical strain on workers, enhancing workplace safety. By integrating these types of automation, warehouses can achieve a higher throughput with greater accuracy and lower overhead costs, making them competitive in fast-paced markets like Toronto.
Green Solutions for Sustainable Warehousing
Incorporating green solutions into your warehouse design not only benefits the environment but can also lead to significant operational cost savings. Start by integrating energy-efficient lighting systems, such as LED fixtures, which consume up to 75% less energy and last 25 times longer than traditional incandescent lighting. These reductions in energy consumption can substantially decrease your utility bills and improve the overall sustainability of your operations. Additionally, consider the installation of motion sensors or smart lighting systems that adjust brightness based on the time of day or occupancy, further enhancing energy efficiency.
Another powerful way to promote sustainability in your warehouse is through the installation of solar panels on the roof. Solar energy can significantly offset your warehouse’s power demands, particularly in sunny locales. Coupled with government incentives for renewable energy, this investment could quickly become financially beneficial while reducing your dependence on non-renewable power sources. Moreover, choosing sustainable building materials such as recycled steel for construction or low-VOC (volatile organic compounds) paints and coatings can enhance the environmental friendliness of your warehouse. These materials often provide better insulation properties as well, which can reduce heating and cooling costs, contributing further to ongoing operational savings.
Summary

Implementing these layout design tips can significantly transform your Toronto warehouse into a paragon of efficiency and productivity. By carefully planning and strategically designing your warehouse layout, you are not just optimizing your current operations but are also laying a robust foundation for future growth. The integration of smart design choices such as maximizing vertical space, streamlining workflows, and ensuring safety and accessibility will substantially enhance the daily operations within your facility, making it more agile and responsive to the dynamic demands of the market.
Moreover, by embracing technology and sustainable practices, your warehouse will not only see improved operational efficiency but also reduced overhead costs and a smaller environmental footprint. These adaptations make your warehouse a modern, forward-thinking establishment that is prepared to handle future challenges and opportunities. As you continue to refine these strategies and adapt to new advancements in warehousing technology and materials, your facility will remain competitive in Toronto’s bustling commercial landscape, setting a standard for innovation and sustainability in warehouse management.
References
- Toronto Building Codes and Safety Standards
- Effective Warehouse Operations” by John Smith, Toronto Logistics Expert
- Energy Efficiency Guidelines, Ontario Ministry of Energy
How We Can Help
Room Design Build is an architectural design and build firm located in Toronto. If you need more information on design and build, contact us today and learn how we can help you.
The information provided above is of a general nature and should not be considered as advice. Each transaction or situation is unique and requires specific advice to meet your specific needs. Therefore, if you have questions about residential and commercial construction, consulting with an expert in the field is recommended.



