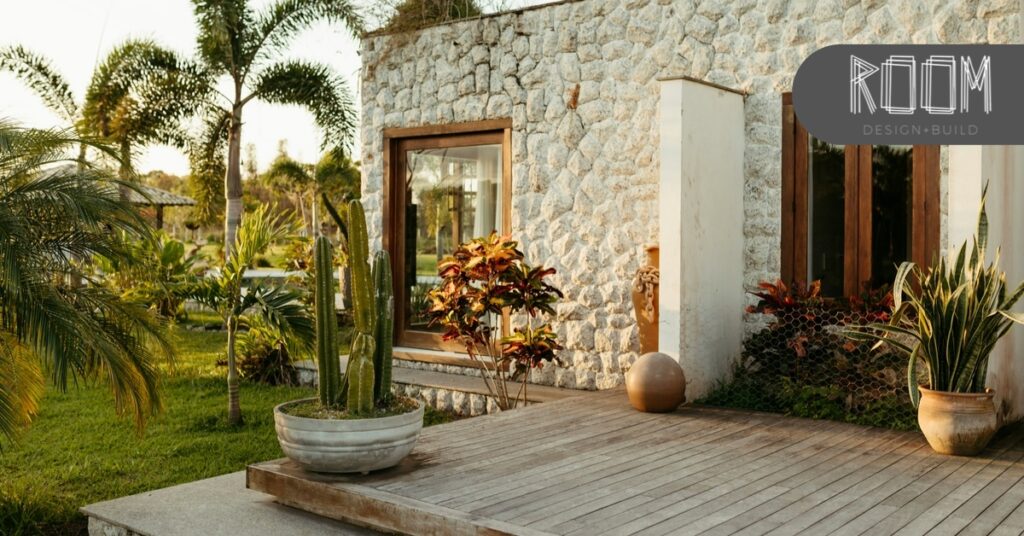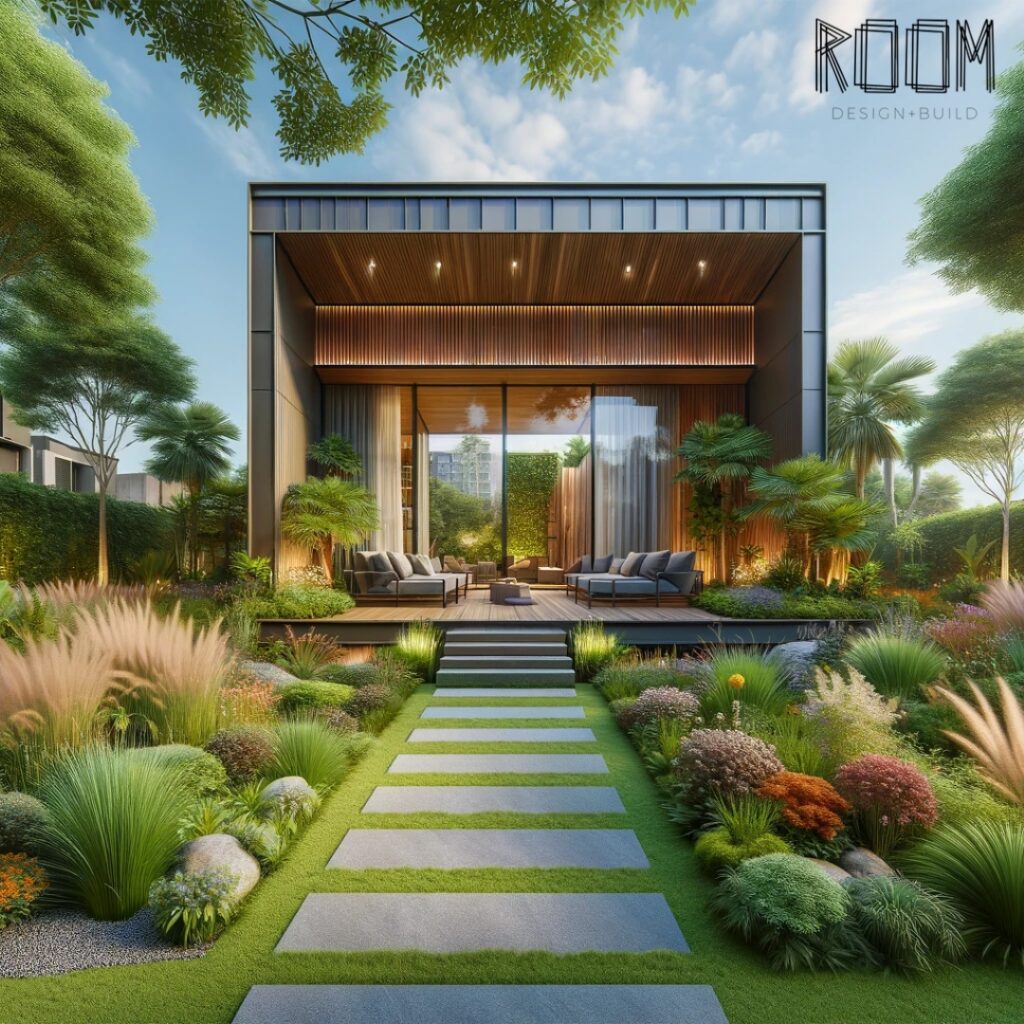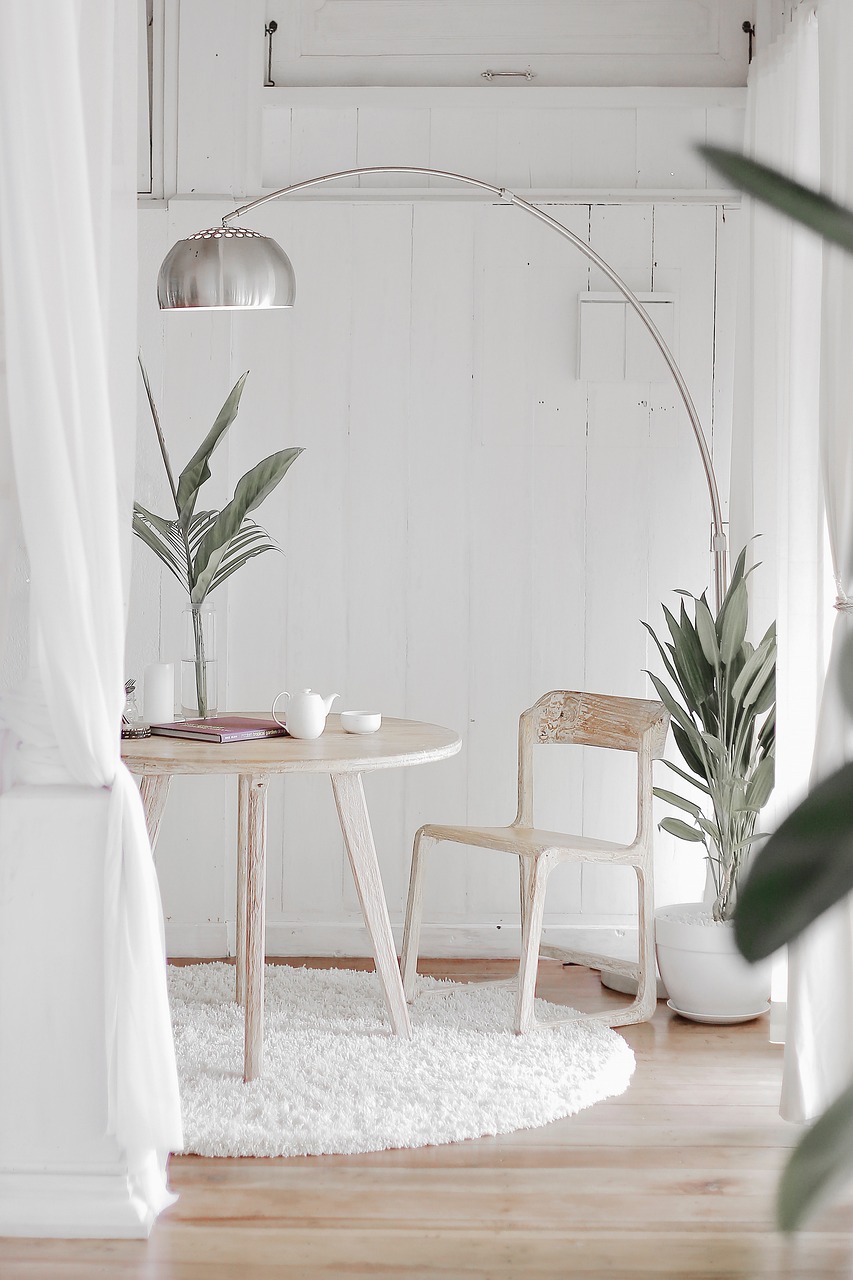Table of Contents
Building a Garden Suite or Accessory Dwelling Unit (ADU) is an excellent strategy for creating more housing and generating additional income. This process, however, comes with its share of challenges, which can significantly affect the financial viability and success of your project. This guide will help you navigate these pitfalls, focusing on eight critical mistakes to avoid.
Common Mistakes

Inadequate Property Size
Before purchasing a property, it’s essential to assess whether the rear yard is large enough to accommodate a Garden Suite. Many municipalities have specific regulations concerning the ratio of yard size to the size of the Garden Suite, which can significantly restrict the dimensions of the buildable area. In cities like Toronto and Hamilton, separation requirements between the main house and the Garden Suite can range from 5 to 7.5 meters, which must be factored into your planning. A small yard not only increases costs due to challenges like dirt removal during foundation work but may also constrain the design or render the project infeasible.
Utility Connection Issues
A common oversight in Garden Suite construction is underestimating the complexity of connecting utilities. This includes plumbing, electricity, and gas services, which must cater to both the main house and the new unit. It’s crucial to consider these needs early in the planning stage to avoid disruptive and expensive modifications later, such as tearing up driveways or landscaping to lay new utility lines. Consulting with experts who can offer a holistic view of your property’s service requirements is a wise investment.
Construction Access
Although urban centers are increasingly eliminating mandatory parking minimums, maintaining adequate parking can significantly enhance the value of your property. In suburban areas, where dependence on personal vehicles remains high, providing at least one dedicated parking space per unit can make your property more attractive to potential renters or buyers. This foresight ensures that your Garden Suite remains competitive and desirable in the housing market.
Financial Preparedness

Financial management is crucial, with many projects encountering unexpected costs. Setting aside a contingency fund of at least 10% of the total budget is advisable. This fund can cover anything from unexpected regulatory changes, price increases in materials, or even aesthetic upgrades decided upon during the build. For instance, during a recent project, unexpected ground conditions led to increased foundation costs, which were covered by the contingency fund, thus keeping the project on track financially.
Access for Occupants and Emergencies
A frequently overlooked aspect of ADU construction is ensuring adequate access for both occupants and emergency services. This is particularly crucial in older neighborhoods or developments with tight spacing between buildings. Compliance with local fire codes often requires pathways of specific widths, sometimes necessitating agreements with neighbors (Limiting Distance Agreements) to ensure these paths remain unobstructed. Proper planning in this area prevents legal complications and ensures the safety of occupants.
Proximity to Front of Property
The placement of the Garden Suite relative to the front of the main property is regulated to ensure accessibility for emergency vehicles. Most local codes specify a maximum distance that an ADU can be located from the street to allow quick access for fire trucks and emergency responders. Understanding and adhering to these regulations can dictate the feasibility of converting existing structures, like garages, into living spaces.
Choosing Professionals
The selection of skilled and reputable designers and contractors is arguably one of the most crucial decisions in the ADU building process. The complexities of construction require expert handling to avoid costly errors and ensure compliance with all building codes and regulations. Engaging with professionals who have a proven track record in ADU projects not only enhances the quality and efficiency of your build but also provides peace
Summary

Successfully building a Garden Suite or ADU requires meticulous planning and strategic foresight. Avoiding the eight common pitfalls outlined—from ensuring adequate property size to choosing the right professionals—is crucial for your project’s success. Careful consideration of utility connections, construction access, and emergency provisions are vital to avoid costly mistakes. By proactively addressing these issues, engaging with experienced professionals, and maintaining a vigilant approach to both design and execution, you can ensure that your construction project not only meets legal and functional requirements but also maximizes profitability and sustainability. Embrace these practices to transform your vision into a valuable and enduring reality.
This conclusion expands on the importance of comprehensive planning and professional guidance, aiming to reassure and motivate the reader to follow the guidelines for a successful ADU project.
Room Design Build is an architectural design and build firm located in Toronto. If you need more information on design and build, contact us today and learn how we can help you.




[…] Hiring the wrong people can cause a lot of problems. Always choose experts when building your suite. This ensures you follow all the rules and avoid expensive mistakes. Do your homework before you hire anyone. Ask for their track record, check their permits, and make sure they are insured13. […]