The forthcoming update to the Ontario Building Code (OBC) in 2024 brings significant changes and additions, impacting various aspects of construction and building regulations. Let’s explore the key highlights of the upcoming regulation and its implications for stakeholders in the construction industry and individuals interested in commercial and residential properties.
The 2024 OBC regulation incorporates over 2,000 proposed changes, driven by several factors, including harmonization with the National Building Code of Canada, Ontario’s Housing Supply Action Plan 2022-23, and Ontario-specific changes based on recommendations from coroner’s inquests and stakeholder requests.
Division A:
New Occupancy Types and Definitions
- Introduction of New Occupancy Types and Definitions: Introduces new occupancy types and definitions to provide clarity and precision in regulatory interpretation.
Division B:
Part 2 – Large Farm Buildings
- Technical Requirements for Large Farm Buildings: Addresses fire protection, structural loads, HVAC systems, and occupant safety in large farm buildings.
Part 3
- Comprehensive Coverage: Covers building construction, fire and life safety systems, interconnected floor space protection, egress and exits, barrier-free design, and Ontario-specific sections.
Part 9 – Home-Type Care Occupancy
- Focus on Home-Type Care Occupancies: Ensures safety and accessibility standards are met for vulnerable occupants.
Proposed Changes
The 2024 OBC regulation incorporates over 2,000 proposed changes, driven by several factors:
- Harmonization with National Building Code: Aligns Ontario’s building standards with national codes to promote consistency and interoperability.
- Ontario’s Housing Supply Action Plan: Addresses housing affordability and accessibility challenges through targeted regulatory reforms.
- Stakeholder Input: Incorporates feedback from stakeholders, including recommendations from coroner’s inquests and public consultations.
Public Consultation and Transition Period
The proposed changes were made available for public consultation in multiple phases, allowing stakeholders to provide input and feedback on the regulatory updates. However, the contents of the final OBC revision are yet to be confirmed. Additionally, details regarding the transition period for implementing the new regulations remain pending.
New Occupancy Types
Notable additions to the occupancy types include Group B, Division 4 for home-type care occupancies, and various classifications under Group G for agricultural occupancies. These new definitions aim to address evolving needs and emerging trends in the construction landscape, ensuring that regulatory frameworks remain relevant and adaptive.
DIVISION A
New Definitions in the Ontario Building Code
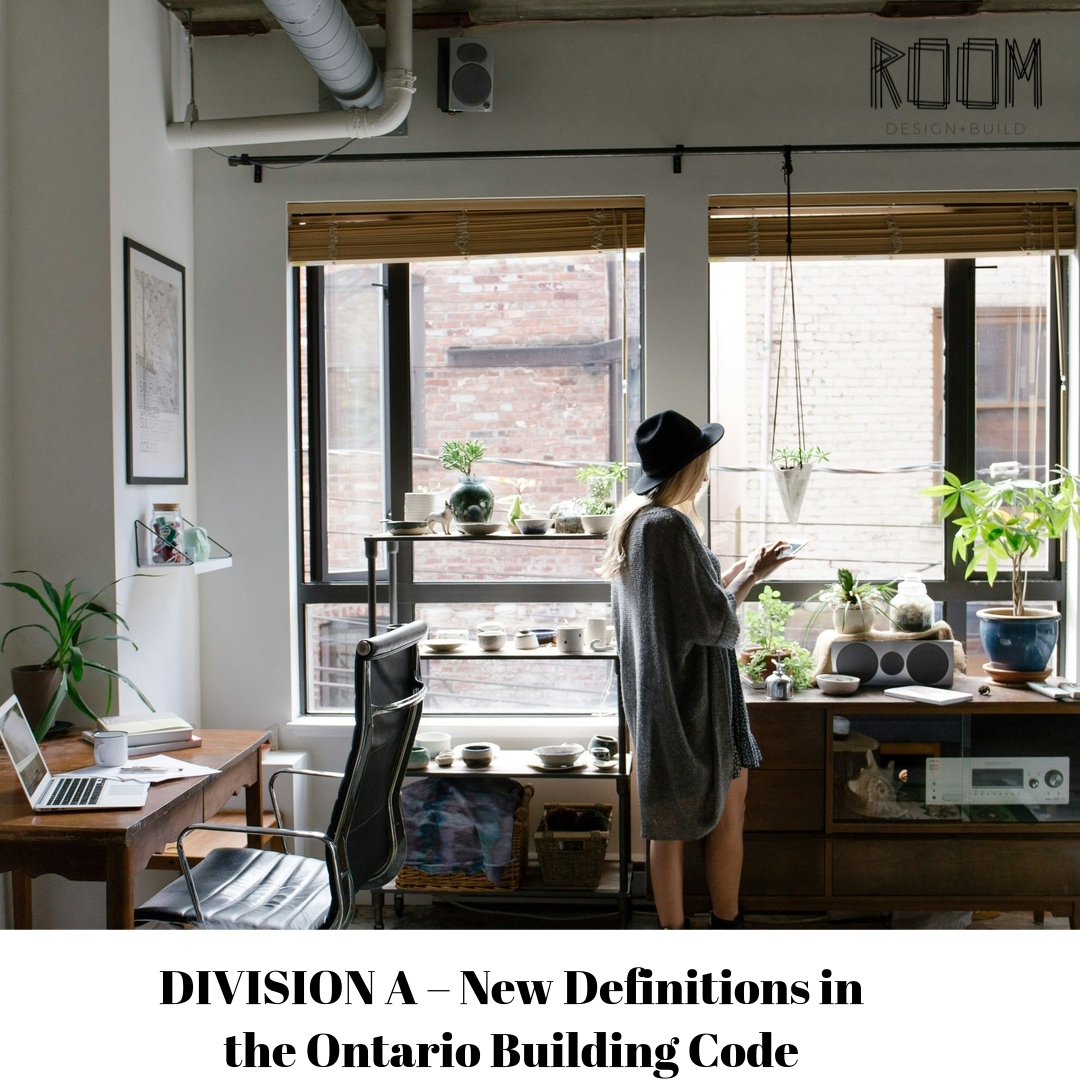
In the ever-evolving landscape of construction regulations, Division A of the Ontario Building Code (OBC) introduces crucial updates in its definitions section. These changes aim to enhance clarity and precision in understanding key terms essential for compliance and effective implementation. Let’s delve into the newly introduced definitions and their implications.
Secondary Suite
The term “Secondary Suite” now denotes a self-contained dwelling unit situated within a residential building comprising only one other dwelling unit and shared common spaces. Crucially, both dwelling units are considered a single real estate entity. This definition streamlines the classification of secondary suites, offering clarity in regulatory interpretation and enforcement.
Combustible Dusts
“Combustible Dusts” encompass dust particles susceptible to ignition and capable of causing explosions. This expanded definition underscores the importance of addressing potential hazards associated with combustible dusts in various construction settings. By delineating such materials, the OBC facilitates the implementation of appropriate safety measures to mitigate risks and ensure workplace safety.
Heritage Building
The definition of “Heritage Building” receives a noteworthy expansion, now encompassing structures designated as National Historic Sites of Canada, sites of national historic significance under the Historic Sites and Monuments Act, or locations listed in the UN’s World Heritage List. This broader definition acknowledges the diverse cultural and historical significance of heritage buildings, prompting enhanced preservation efforts and regulatory considerations.
By implementing these changes, the 2024 Ontario Building Code aims to enhance safety, accessibility, and compliance in the construction industry, ensuring that buildings are constructed to meet the highest standards of quality and resilience.
DIVISION B
Part 2, “Farm Buildings
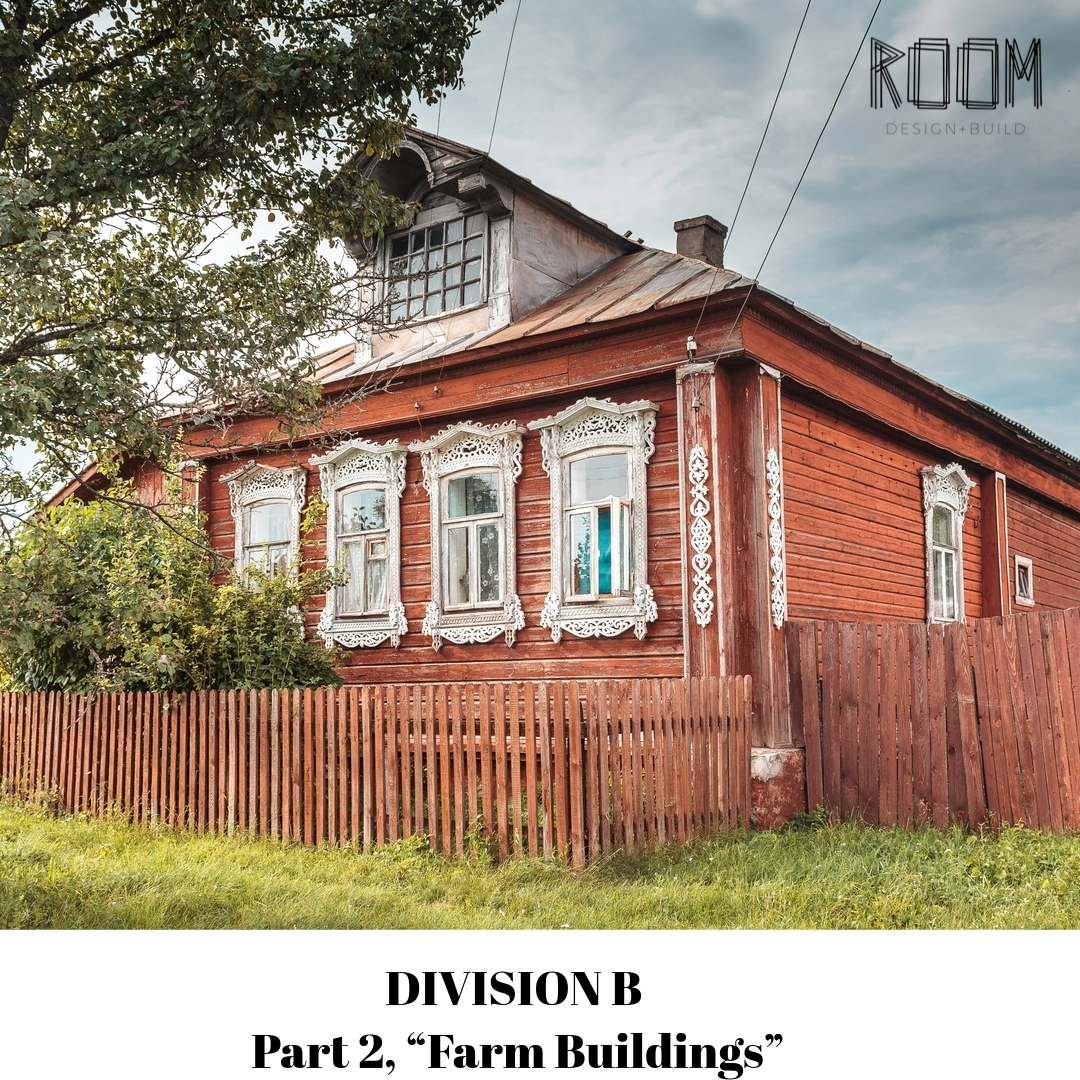
Division B – Part 2 of the Ontario Building Code (OBC) lays down crucial technical requirements specifically tailored for large farm buildings. These regulations cover various aspects ranging from fire protection and occupant safety to structural loads and HVAC systems. Let’s delve deeper into the specifics of Part 2 and its implications for farm building construction.
Scope and Applicability
Part 2 of Division B primarily applies to farm buildings falling under Group G, Division 1, 2, and 3 major occupancies. These regulations become pertinent when the building area exceeds 600 m² or the building height surpasses 3 storeys. Additionally, Group G, Division 4 major occupancy buildings are also subject to these requirements.
Key Considerations
Fire Protection and Occupant Safety: The OBC’s Part 2 outlines stringent measures to ensure fire safety and occupant well-being within large farm buildings. This includes provisions for fire-resistant construction materials, adequate escape routes, and emergency exit signage.
Structural Loads and Procedures: Given the unique nature of farm buildings and their diverse functionalities, Part 2 mandates adherence to specific structural load requirements. This encompasses considerations for load-bearing capacities, foundation designs, and structural stability, ensuring buildings withstand various environmental stressors.
HVAC Systems: Proper ventilation and climate control are essential for maintaining optimal conditions within farm buildings. Part 2 provides guidelines for the installation and maintenance of HVAC (Heating, Ventilation, and Air Conditioning) systems, promoting efficient airflow and temperature regulation.
This section provides a comprehensive overview of the technical requirements outlined in Division B – Part 2 of the Ontario Building Code, ensuring that farm buildings are constructed and maintained to meet the highest standards of safety and functionality.
Part 3
Section 3.1., “General”
In the realm of construction regulations, Section 3.1 of the Ontario Building Code (OBC) undergoes significant revisions to ensure compliance and alignment with national standards. Let’s explore the key updates introduced in Section 3.1, focusing on general provisions and noncombustible construction requirements.
Inclusion of Small-Scale Establishments
Restaurants with seating for less than 30 persons and small care occupancies are now regulated by OBC Part 3, regardless of the major occupancy classification permitted. This change reflects a broader approach to safety standards, ensuring that even smaller establishments adhere to rigorous construction guidelines.
Removal of Prohibited Occupancies
Prohibited occupancies in buildings regulated by Articles 3.2.2.43A. and 3.2.2.50A. (mid-rise combustible construction) have been removed, allowing for more flexibility in building usage. However, it’s important to note that retirement homes remain prohibited, underscoring the need for specialized safety considerations in such facilities.
Technical Adjustments for Noncombustible Construction
Technical changes throughout Subsection 3.1.5., 3.1.8., and 3.1.9. aim to harmonize with the National Building Code (NBC), ensuring consistency and coherence in construction standards. Notably, amendments include the removal of the building height limit for the use of combustible cladding and wall elements within sprinklered buildings, aligning with contemporary fire safety practices.
Ensuring Safety and Compliance
The revisions in Section 3.1 of the OBC underscore a commitment to enhancing safety standards and regulatory clarity in the construction industry. By incorporating small-scale establishments, revising prohibited occupancies, and harmonizing technical requirements, the updated OBC aims to ensure that buildings are constructed with the highest standards of safety and compliance.
This section highlights the significant revisions made in Section 3.1 of the Ontario Building Code, emphasizing the importance of ensuring safety and compliance in construction practices.
Section 3.2., “Building Fire Safety
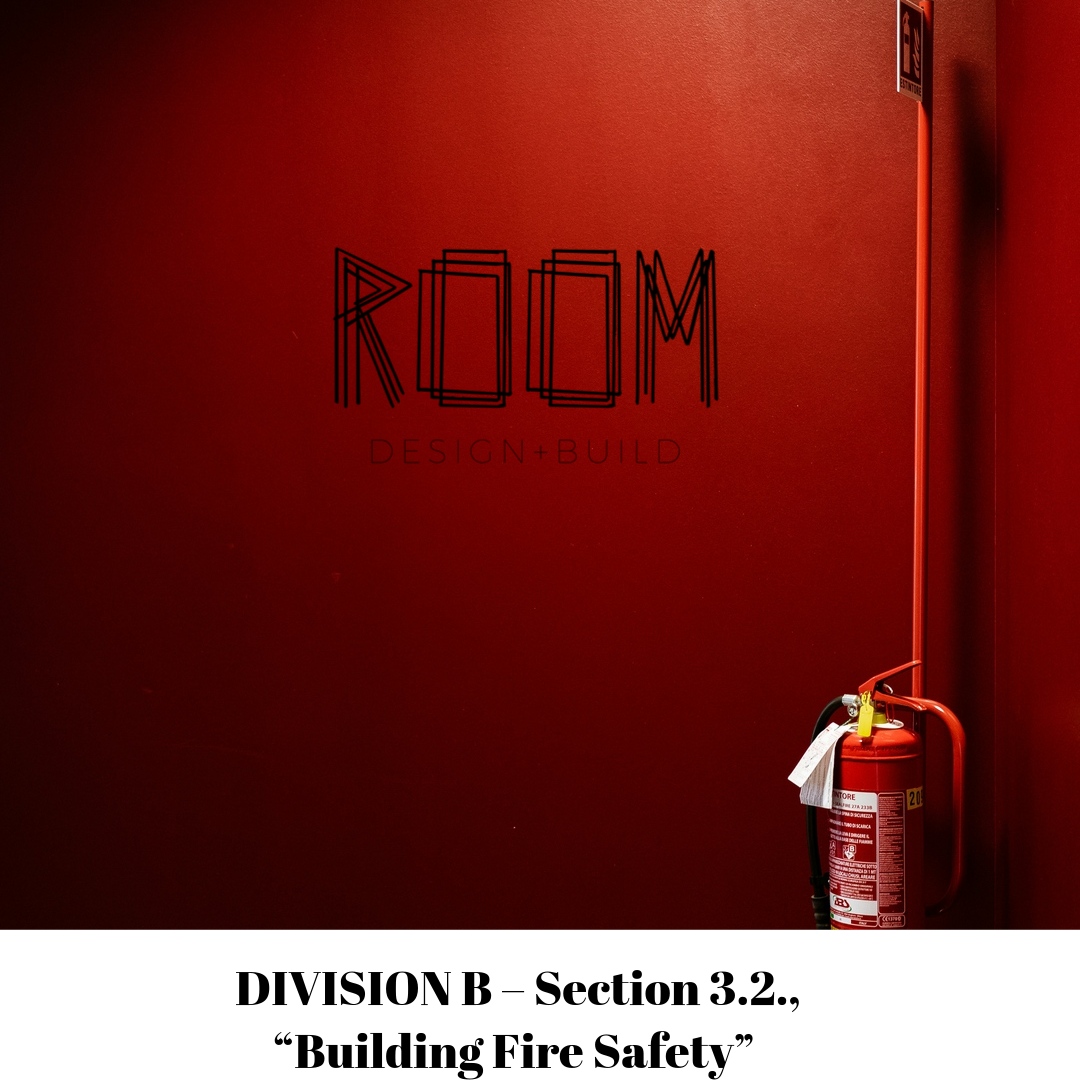
Ensuring fire safety in buildings is paramount to protecting occupants and property. The 2024 Ontario Building Code (OBC) introduces significant updates to Section 3.2, focusing on building fire safety measures. Let’s explore the key revisions aimed at enhancing fire protection standards and aligning with national codes.
Construction Classifications and Sprinkler Requirements
The 2024 OBC brings technical changes to Subsection 3.2.2, refining construction classifications based on building size and major occupancy. Notably, there is an overall increase in articles requiring buildings to be sprinklered, emphasizing the importance of fire suppression systems in modern construction practices.
Roof Assemblies and Mezzanines
The removal of Article 3.2.2.17, “Sprinklers in Lieu of Roof Rating,” introduces new guidelines for roof assemblies and mezzanines in specific building types like gymnasiums, swimming pools, arenas, and rinks. Under certain criteria, fire-resistance ratings for unoccupied roof assemblies and equipment mezzanines located more than 6 m above floor level are waived, streamlining fire safety regulations.
Expanded Application of Sprinkler Systems
The updated OBC mandates sprinklers on all levels below a storey requiring sprinkler protection. Additionally, the application of NFPA 13D, a standard for sprinkler systems in one- and two-family dwellings, is extended to townhouse buildings, ensuring consistent fire protection measures across different housing types.
Enhanced Fire Alarm System Requirements
Sprinklered buildings are now required to have a fire alarm system, with specific provisions for low frequency signals in residential and care occupancies. The revised OBC also includes requirements for fire alarm devices such as telephone and manual pull stations for rooftop helicopter landing pads, ensuring comprehensive fire detection and notification capabilities.
Standpipe System Updates
Standpipe system requirements are relocated and aligned with national standards, including provisions for valve connections in exit stairs and increased water pressure requirements. Hose stations within the floor area are now only required for unsprinklered buildings, simplifying installation requirements while maintaining fire safety standards.
Protection of Intumescent Firestop Systems (IFS)
Revisions to the protection of IFS align with national codes, emphasizing the importance of sprinkler systems throughout buildings, vestibules to protect exits and elevator shafts, and mechanical exhaust systems capable of 4 air-changes per hour. These updates ensure comprehensive fire protection measures for buildings containing IFS.
This section outlines the key revisions introduced in Section 3.2 of the Ontario Building Code, highlighting the importance of fire safety measures and their alignment with national standards.
DIVISION B
Sections 3.1., “General” & 3.3., “Safety Within Floor Areas”
Safety Glazing Standards: Safety glass terminology is updated to “safety glazing” throughout the OBC, aligning with the 2017 edition of CAN/CGSB 12.1, “Safety Glazing.” Additionally, limitations on the area of wired glass and glass block for closures now include safety glazing, ensuring comprehensive safety measures in building construction.
Enhanced Safety Measures: In assembly occupancies, all fixed and operable panels in windows and doors are now required to be equipped with safety glazing. Exceptions apply for glazing located in areas deemed low risk of human impact, providing clarity and specificity in safety regulations.
Improvements in Exit Design: Minimum clear door width is standardized at 850 mm, ensuring adequate egress space for occupants during emergencies. Additionally, maximum ramp slope is set at 1 in 12, with exceptions for industrial occupancies, promoting safe and accessible exit pathways.
Guard and Handrail Standards: Technical changes to guards and handrails throughout buildings are implemented, allowing climbable horizontal members for guards located less than one storey and 4.2 m above adjacent floor level. Guards are now required around skylights forming part of occupied roof assemblies, enhancing occupant safety.
Mezzanine Regulations: Mezzanines exceeding 500 m² in area are now required to be fire separated from the floor area below and served by exits at the mezzanine level. Reduced maximum areas for mezzanines permitted to egress fully via the level below are established, ensuring adequate means of egress accessibility.
This section highlights the key safety measures and regulations outlined in Sections 3.1 and 3.3 of the Ontario Building Code, focusing on safety within floor areas and general provisions for building construction.
Section 3.8., “Barrier-Free Design”
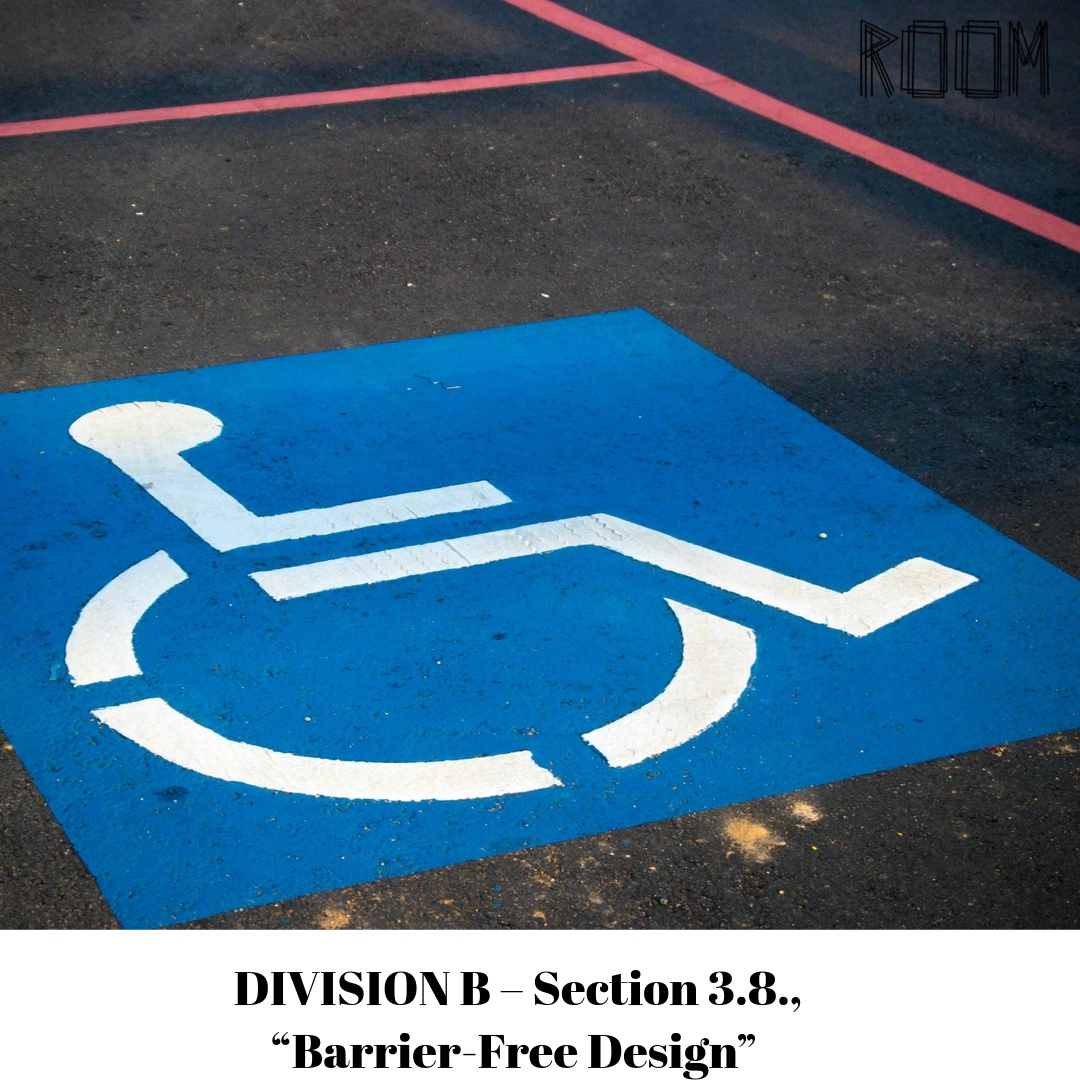
All pedestrian building entrances are now required to be barrier-free, with the exception of service entrances. This includes providing an exterior barrier-free path of travel from public thoroughfares, as well as from accessible parking areas and passenger drop-off areas, if available. These measures ensure that entrances are easily accessible to individuals with mobility challenges, promoting inclusivity and convenience.
Exemptions for Two-Storey Buildings: A new exemption allows for the omission of a barrier-free path of travel to the level above or below the entrance level in buildings not exceeding two storeys in height, as well as in two-storey suites, under specific conditions. This provision aims to balance accessibility requirements with practical considerations for smaller buildings, while still prioritizing accessibility where feasible.
Expanded Ramp Dimensions: To accommodate diverse mobility aids and ensure ease of use, the width of barrier-free ramps has been increased to 1,000 mm, with corresponding adjustments to ramp landing dimensions (1,700 mm by 1,700 mm). These expanded dimensions enhance maneuverability and safety for individuals using wheelchairs, walkers, or other mobility devices, promoting seamless navigation within buildings.
Inclusive Accessibility Signage: Inclusive accessibility signage plays a crucial role in guiding and informing building users. The updated OBC mandates the inclusion of Braille and tactile characters compliant with the CSA B651 Standard, as well as the International Symbol of Access, on signage related to exits, doors with electromagnetic locking devices, crossover floors, floor numbers within stairs, and more. Additionally, increased lighting levels are required in areas with inclusive signage, ensuring visibility and legibility for all occupants.
Universal Washrooms and Shower Facilities: Buildings containing Group A, Group B, Division 2, and/or Group E major occupancies are now mandated to provide at least one universal washroom within the entrance storey if the occupant load exceeds 500 persons. Furthermore, at least one universal shower and dressing room must be provided wherever showers are available for public use, customer use, or shared use by employees. Design criteria for these facilities are outlined to ensure accessibility and usability for all individuals.
This section highlights the key updates in barrier-free design standards outlined in Section 3.8 of the Ontario Building Code, emphasizing accessibility and inclusivity in building design and construction.
Section 3.11., “Public Pools”
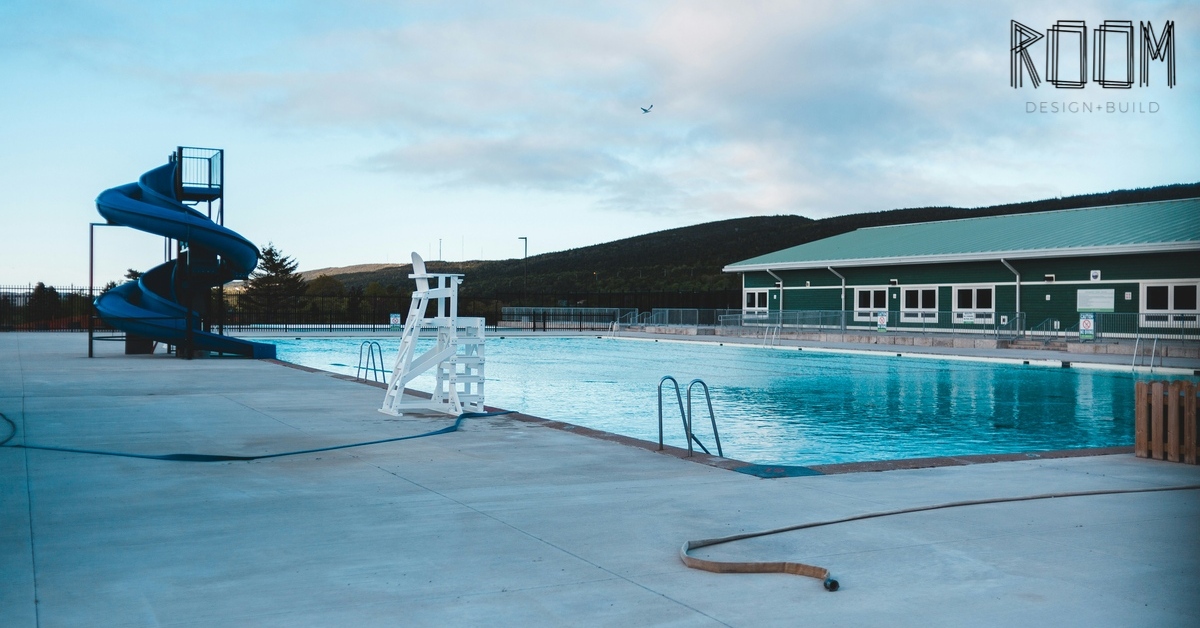
Unobstructed Path of Travel
Ensuring Accessibility: The 2024 OBC prohibits columns, diving boards, and their supporting structures from obstructing the barrier-free path of travel within a pool deck. This measure enhances accessibility for individuals with mobility challenges, ensuring unimpeded movement and equitable access to pool facilities.
Construction Requirements for Pool Steps
Addressing Structural Integrity: New construction requirements outline standards for steps into and out of public pools. By establishing clear guidelines for the design and construction of pool steps, the 2024 OBC enhances structural integrity and safety, mitigating potential risks associated with ingress and egress from pool facilities.
Ramp Width Requirements
Improving Accessibility Standards: To align with broader accessibility standards, the width of ramps serving public pools has been increased to meet the specifications outlined in Section 3.8 of the OBC. This adjustment ensures that individuals with mobility aids, such as wheelchairs or scooters, can navigate ramps comfortably, promoting inclusivity and accessibility in public pool environments.
Section 3.13., “Rapid Transit Stations”
A notable addition to the 2024 OBC is the requirement for Measure N vestibules in rapid transit stations. These vestibules, separating transit stations from adjacent buildings, enhance accessibility and safety for commuters. By adhering to OBC Supplementary Standard SB-4, Measure N, the code ensures that rapid transit users have barrier-free access, facilitating smoother and safer travel experiences.
Streamlining Construction Regulations: In a move towards efficiency, the 2024 OBC eliminates the requirement for guards at platform edges facing the guideway. This revision simplifies construction regulations while maintaining safety standards, reducing construction costs, and streamlining project completion. Moreover, revised egress width requirements for turnstiles and fare collection gates optimize the flow of movement in high-traffic areas, such as transit stations and commercial buildings, enhancing accessibility and user experience.
DIVISION B
– Subsection 9.10.2, “Occupancy Classification”
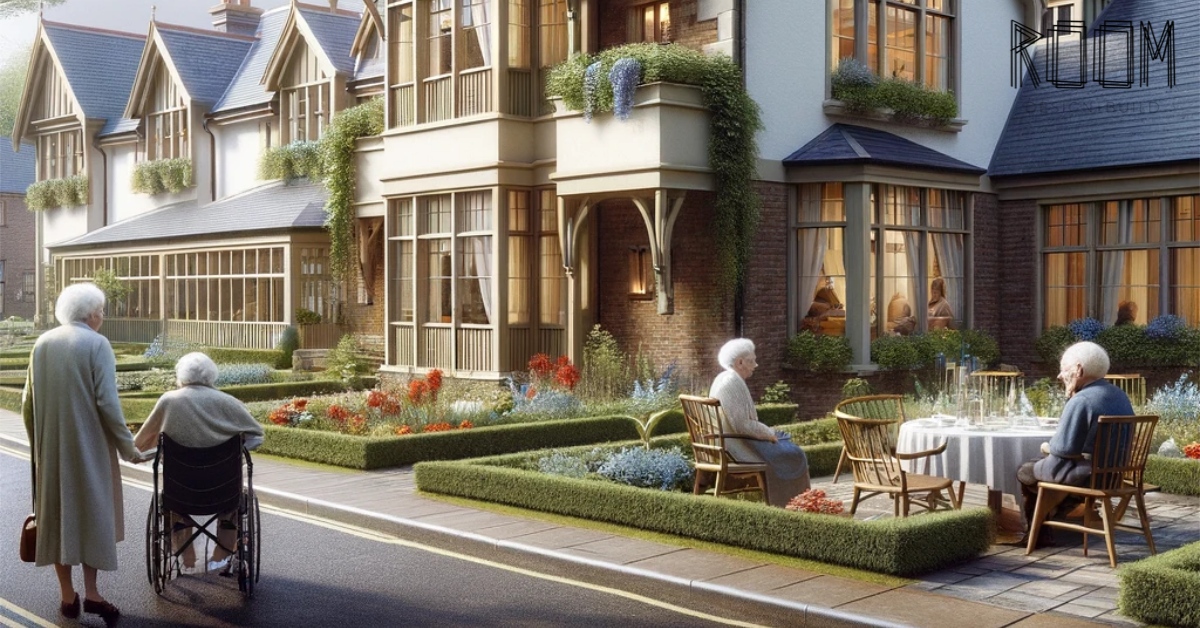
The protection requirements for buildings containing home-type care occupancies with not more than 10 patients are outlined in the new Article.
Firstly, regarding sprinkler protection, NFPA 13D standards are to be followed to ensure adequate fire suppression systems are in place.
Emergency lighting is mandated to ensure visibility and safe evacuation in the event of power failure or fire emergencies.
Barrier-free means of egress are crucial for ensuring that individuals with disabilities or mobility limitations can safely exit the building during emergencies.
Residential fire warning systems are required to provide early detection and warning of fire hazards.
Number of residents:
Children’s custodial homes and convalescent homes with no more than 10 patients, where patients can move around on their own, are allowed to be categorized as a Group C major occupancy. This means they’re considered as places where people gather for care or supervision, but the number of patients is limited. This classification recognizes their purpose and ensures they meet specific safety standards tailored to their size and function.
This section emphasizes various accessibility measures and updates in construction regulations outlined in the 2024 Ontario Building Code, focusing on pool facilities, rapid transit stations, and occupancy classification standards.
Summary
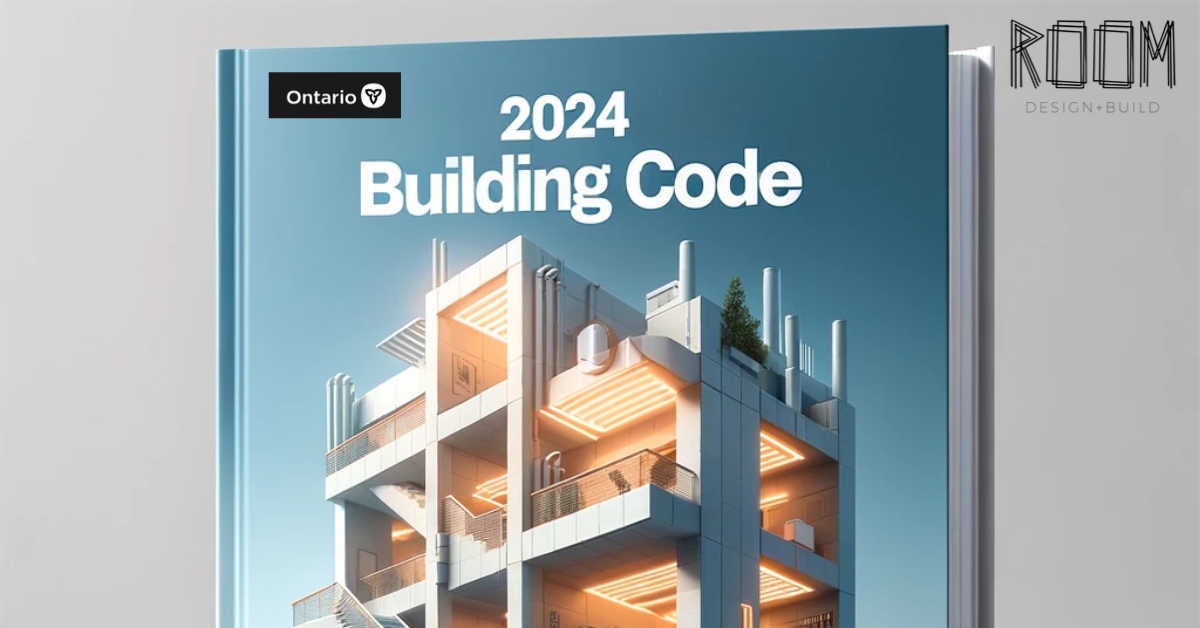
In conclusion, the proposed amendments to the 2024 Ontario Building Code epitomize a progressive stride towards elevating safety, accessibility, and inclusivity in building design and construction. By carefully addressing critical facets such as fire protection, occupant safety, and glazing requisites, these revisions signal a resolute commitment to encourage resilient, secure structures tailored to the evolving needs of Ontario’s diverse communities.
Moreover, by incorporating feedback from a multitude of stakeholders and aligning with national standards, these amendments are poised to set a precedent for enhanced building excellence and social responsibility. As the dialogue continues and refinements are made, Ontario is positioned to pioneer new benchmarks for constructing environments that not only meet regulatory requirements but also promote the well-being and dignity of all individuals within its borders. Thus, the proposed changes stand as a testament to Ontario’s dedication to fostering safer, more inclusive built environments that endure for generations to come.
For the most current insights and developments on the Ontario Building Code, ensuring your projects meet the pinnacle of safety, accessibility, and inclusivity standards, kindly visit the official Ontario government page dedicated to building code updates. Here, you’ll find a treasure trove of information on proposed amendments, stakeholder feedback, and the latest regulatory changes, all designed to support the creation of resilient and welcoming environments for all Ontarians. Stay informed by visiting: Ontario Building Code Updates.
Room Design Build is an architectural design and build firm located in Toronto. If you need more information on design and build, contact us today and learn how we can help you.
References
- Rhiannon Todd, P. Eng. (2024). Proposed Changes for the Next Ontario Building Code: Fire Protection, Occupant Safety, and Accessibility. CodeNext Inc.
- Ontario Ministry of Municipal Affairs and Housing. (2024). Ontario Building Code 2024: Proposed Amendments.
- National Research Council Canada. (2024). National Building Code of Canada.
- CSA Group. (2017). CSA B651: Accessible Design for the Built Environment.

Burak Gumussu
Burak is a highly accomplished civil engineer with a wealth of experience in the construction industry. He holds an Executive MBA master's degree, showcasing his commitment to continuous professional development and leadership skills. Additionally, Burak earned a postgraduate degree in construction project management in Toronto, further enhancing his expertise in overseeing complex construction projects.
With an impressive career spanning 12 years, Burak has consistently demonstrated his dedication to excellence and innovation in the field. His contributions have been particularly notable in his role at Ellisdon Construction Company, where he played a key role in the successful execution of a hospital project. This experience has allowed him to hone his project management skills in the specialized and critical area of healthcare construction.
Burak's professional journey reflects a passion for creating sustainable and impactful infrastructure. His multidisciplinary background, coupled with his extensive education and hands-on experience, positions him as a valuable asset in the dynamic and challenging field of civil engineering and construction project management.

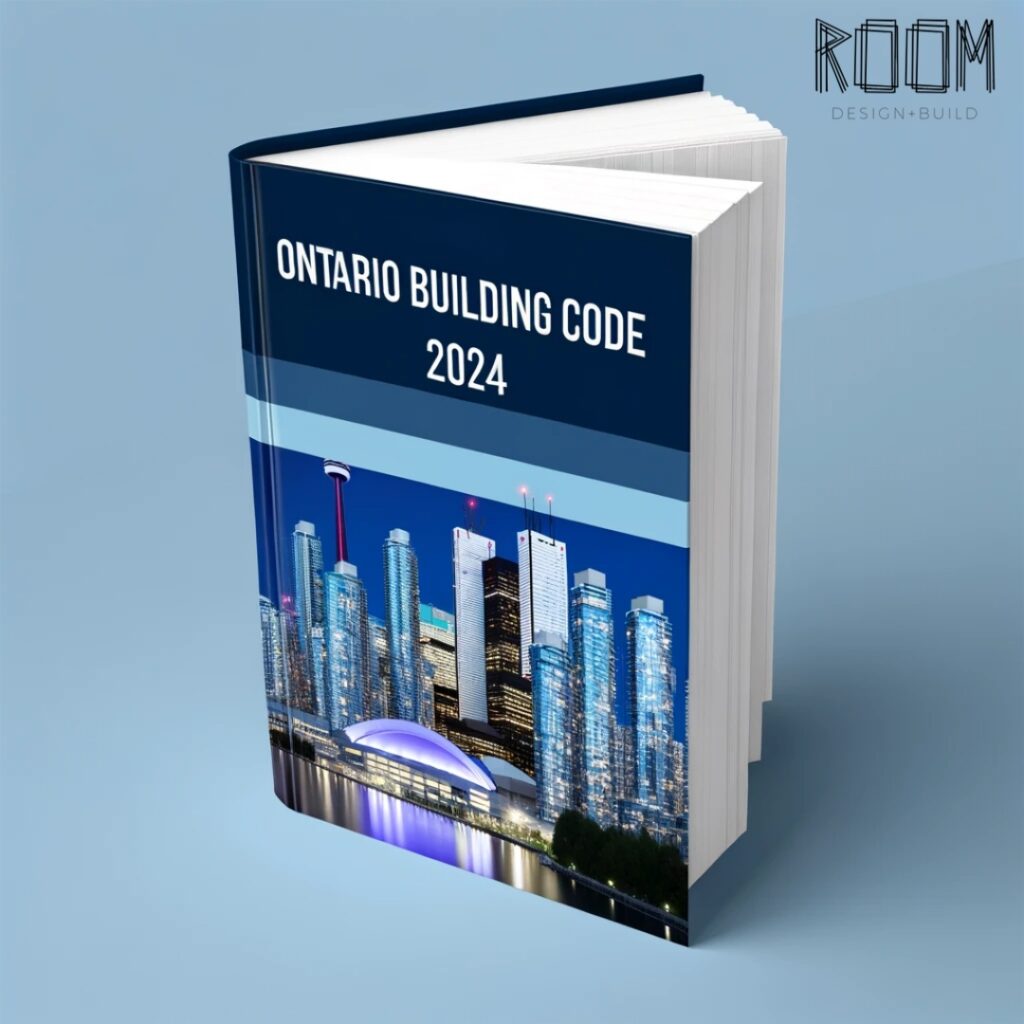
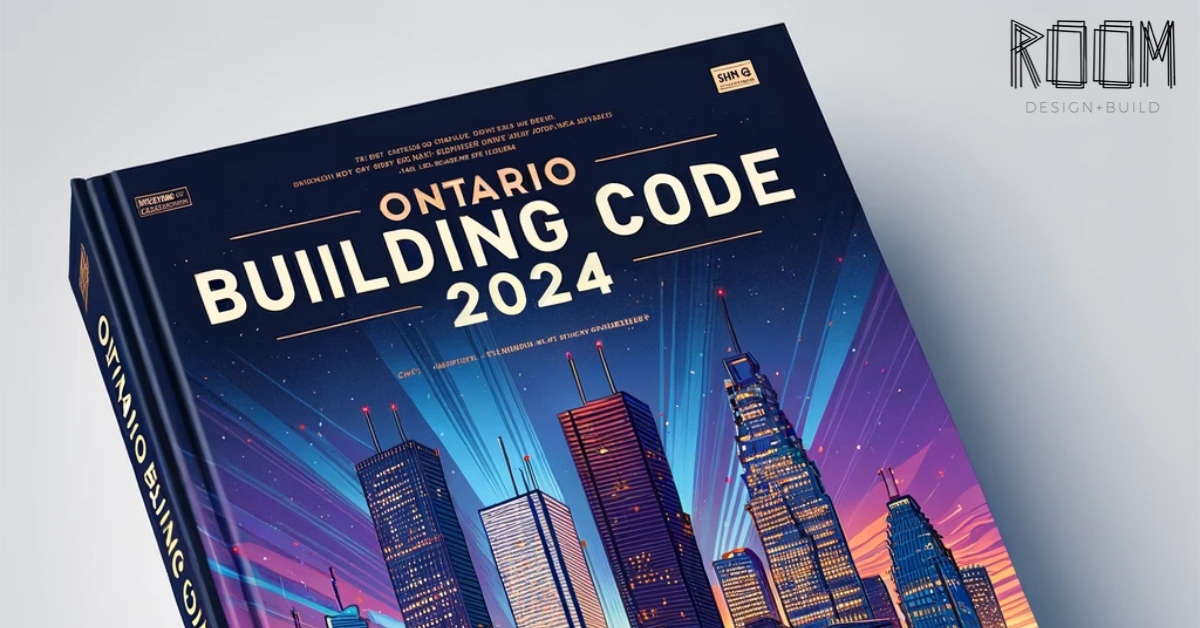


[…] In today’s dynamic business landscape, the need for adaptable office spaces is more crucial than ever. This comprehensive guide aims to demystify the process of obtaining office renovation permits in Ontario, ensuring that your transformative vision aligns with the requirements set forth by the Ontario Building Code. […]
[…] BCIN designers are at the forefront of this, ensuring all building projects comply with the Ontario Building Code. This article details their role, certification process, and the types of projects they manage, […]