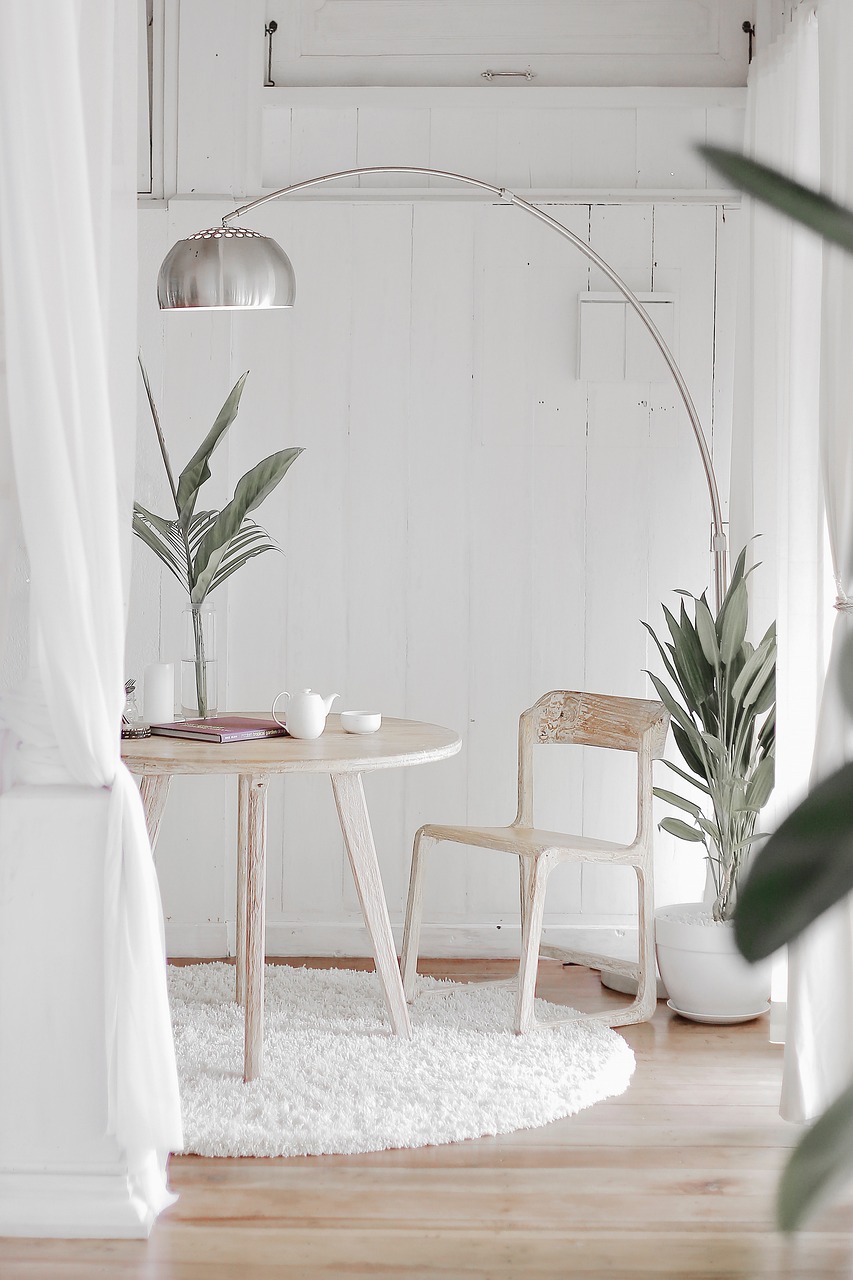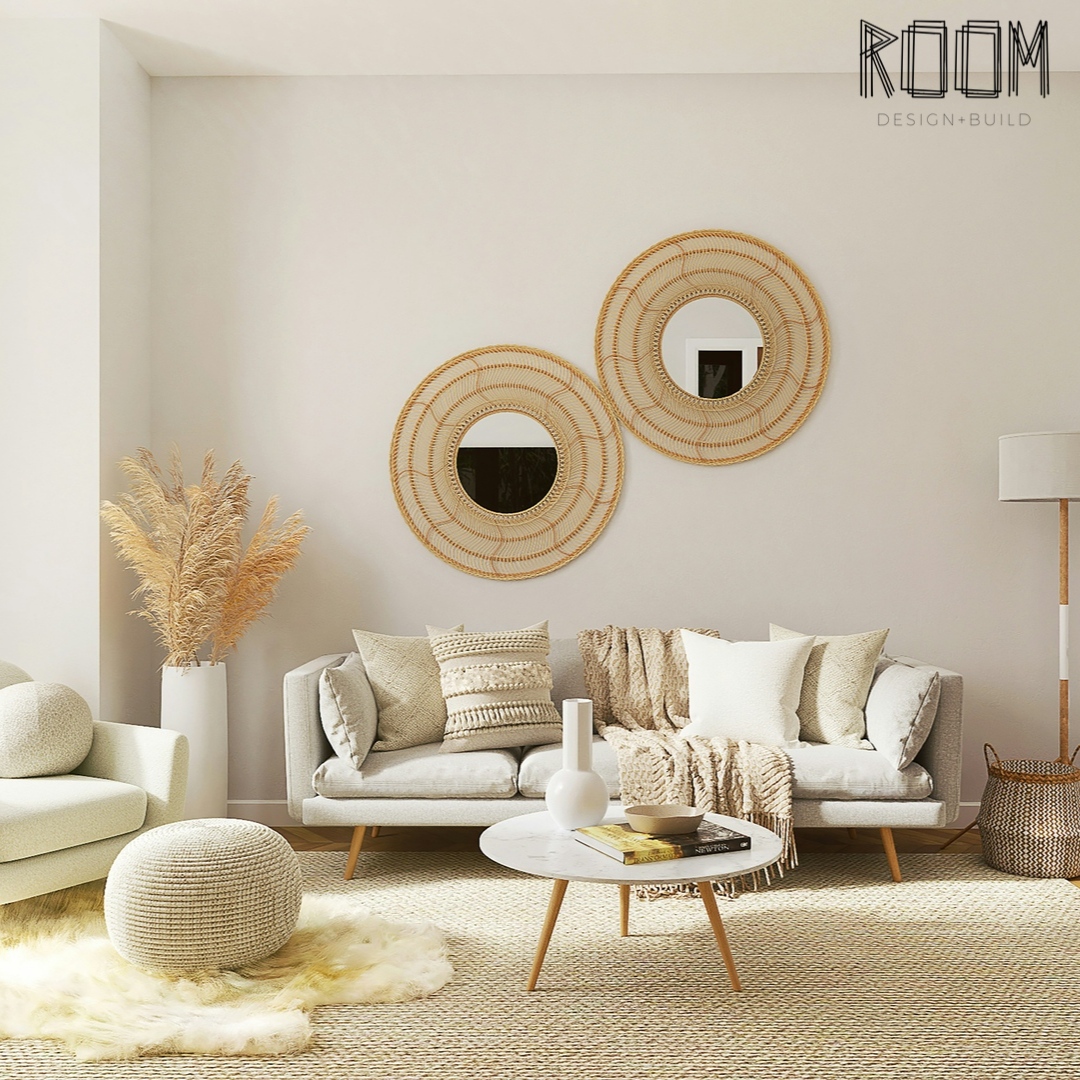As we move into 2024, the world of architecture is brimming with new trends that are shaping the way we think about home design in Ontario. From the revival of mixed space functions to the evolution of multi-generational living, architects in Ontario are embracing innovation like never before.
Mixed Field Functions:
The COVID-19 pandemic has forced many Ontarians to rethink the way they use their homes. With the rise of remote working, the concept of the home office has taken on new importance. But as we begin to return to the office, homeowners across Ontario are looking for ways to maintain the flexibility and functionality of these spaces. Design for mixed space functions allows for seamless transitions between work and home life. Combining transformable furniture, flexible layouts, and clever storage solutions can help you maximize space and adapt to changing needs.
Multigenerational Living:
Ontario’s diverse population has led to an increase in multi-generational households. This cultural shift has fueled demand for homes in Ontario that can meet the needs of large families. Designing for multigenerational living requires a thoughtful approach to space planning, privacy, and accessibility. Creating separate living spaces, shared common areas, and flexible layouts can help foster a sense of togetherness while respecting individual needs and boundaries.
Balancing Form and Function:
One of the fundamental principles of modern architecture in Ontario is the balance between form and function. While aesthetics are important, a truly well-designed home in Ontario should also be practical and functional. To achieve this balance, consider the needs and lifestyles of Ontario residents. Incorporate elements that not only increase the visual appeal of the space but also increase its usability. Focus on creating efficient layouts, maximizing natural light, and using durable materials that are both beautiful and practical.
Addressing Expensive Rent Prices and the Housing Crisis in Ontario:
Garden homes and intermediate suite homes in Ontario offer a potential solution to the housing crisis and expensive home rental prices. With demand for affordable housing options increasing in Ontario, these compact housing offers a viable solution by providing homeowners with additional rental income and increasing the supply of rental units. This could help relieve pressure on the rental market and provide more affordable housing options for tenants in Ontario, while also providing additional income to homeowners struggling with mortgage payments as interest rates rise due to a strained economy.
Additionally, these housing options meet the need for high-density development in Ontario’s urban areas, allowing for infill development that minimizes urban sprawl and promotes sustainable city growth.
Overall, garden homes and intermediate suite homes in Ontario play an important role in solving the housing crisis by providing affordable, flexible, and sustainable housing solutions that benefit both homeowners and communities.
Tips for Designing in Ontario:
Prioritize flexibility and adaptability in your design to adapt to changing needs in Ontario.
Create separate areas at home for work, rest, and socializing in Ontario.
Incorporate elements of nature such as greenery and natural light to create a feeling of peace and well-being in Ontario.
Choose durable, low-maintenance, and environmentally friendly materials and finishes in Ontario.
Room Design Build is an architectural design and build firm located in Toronto. If you need more information on design and build, contact us today and learn how we can help you.
Tugce Gumussu
Architectural Design Lead



